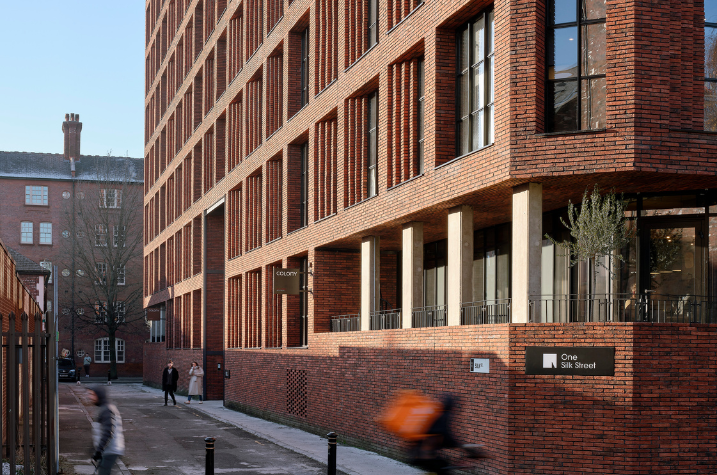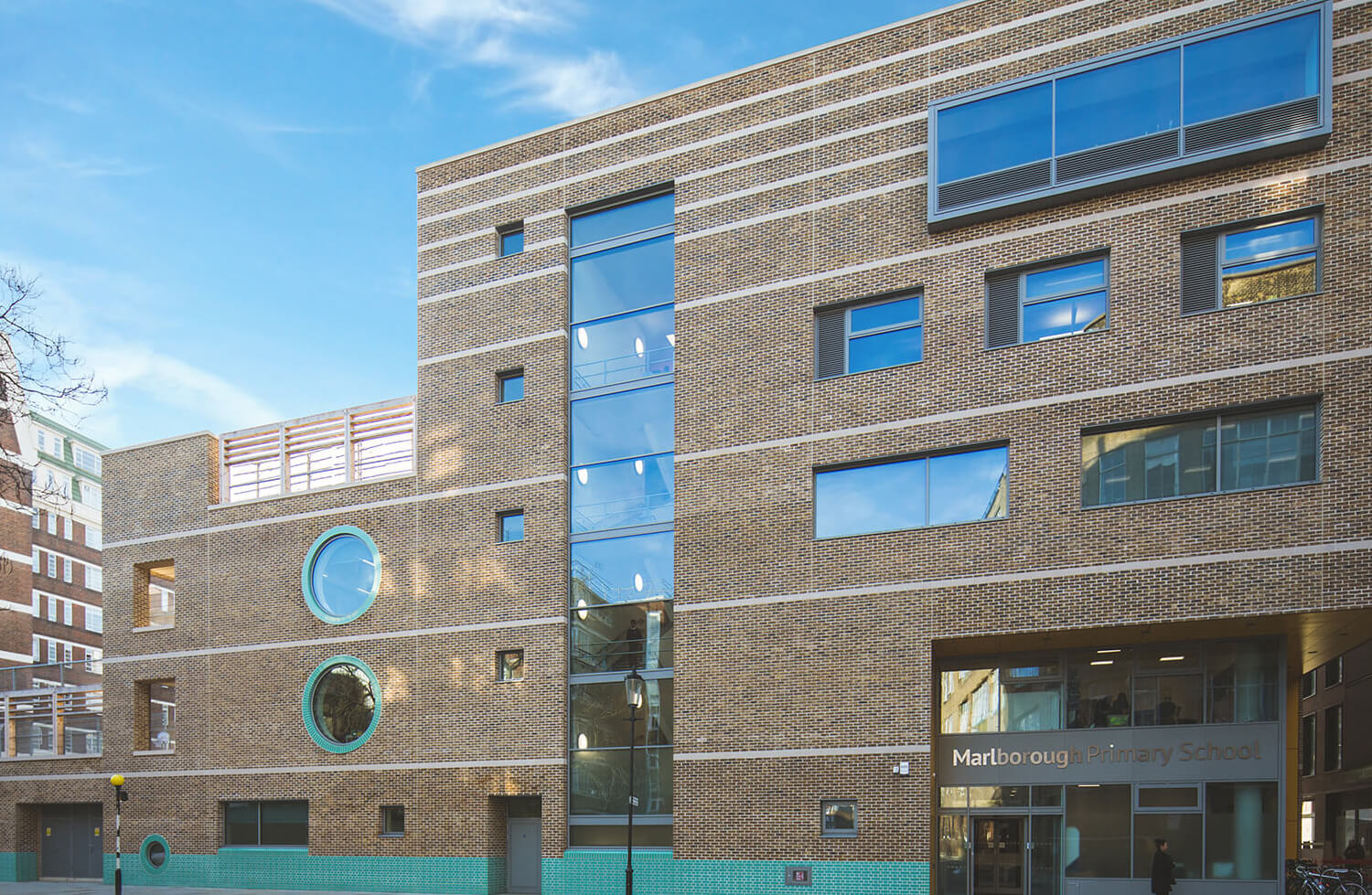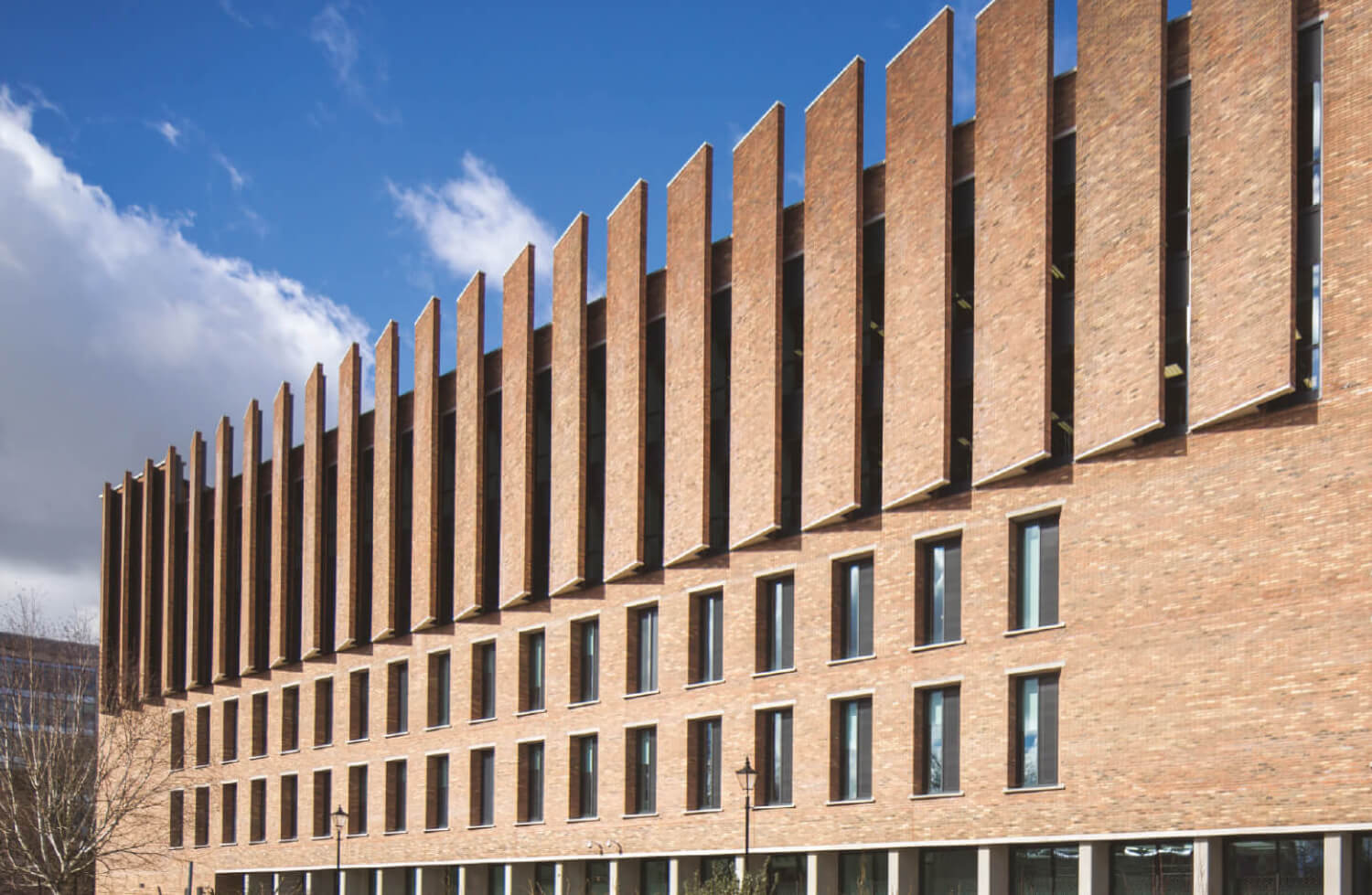With brick facades as popular today as they have ever been, building designers and specifiers need to be confident the products they specify will achieve the same exceptional finish each and every time. Taking the construction of complex brick features offsite into factory-controlled conditions, how do offsite manufactured solutions fulfil complex and creative requirements in buildings whilst hitting the mark on quality and meeting regulatory compliance?
At IG Masonry Support, we are committed to delivering the highest quality brick slip and masonry support solutions for our customers. Quality is at the heart of everything we do, from our innovative product design to our rigorous manufacturing processes. This commitment is backed by internationally recognised certifications for our facilities including ISO 9001, along with BBA product approval, reinforcing our focus on robust quality management and environmental responsibility.
The company goes further by using UKAS-accredited equipment from Queen’s University Belfast and partnering with respected independent testing facilities such as Warrington fire, Lucideon, Efectis, and SGS, rigorously verifying hygrothermal performance, fire resistance, deflection, and adhesion. This comprehensive approach to product validation underpins the confidence that designers, contractors, and regulators place in our solutions.
At the heart of this is IG’s B.O.S.S. A1 (Brick on Soffit System), the first brick soffit system on the market to comply with and exceed the new A1 fire regulations. By combining adhesives with mechanical fixing, B.O.S.S. A1 delivers the exacting performance and safety standards demanded, while being the first product of its kind to be carbon neutral. Its impressive credentials, all of which are BBA certified, offer a technically advanced solution that meets the required aesthetics by hiding structural steelwork to give the illusion of unsupported brickwork.
Precision brick matching
Ensuring a seamless, authentic look is crucial for our brick slip solutions. That’s why we manufacture all our products, including B.O.S.S. systems, in our in-house Brick Fabrication Facility in Overseal, Derbyshire. Our design engineers work closely with customers to identify the exact brick type, shape, and bond pattern required, using free-issue bricks from the live site. This meticulous process allows us to achieve a perfect match and integration with the surrounding brickwork.
To support our dedication to quality, we have invested heavily in our Swadlincote and Overseal production facilities. These state-of-the-art factories utilise the global 5S system to optimise productivity and reduce waste, while being home to cutting-edge machinery, including robotic lasers, press brakes, and stacking machines.
Brick remains a timeless material that future generations will continue to rediscover, ensuring its enduring place across our built environment. Moving the construction of complex brick features offsite into factory-controlled settings means, we can achieve the level of quality and consistency that excellence demands. This is due in part to companies such as ours and a commitment to developing solutions that enable brick, a cornerstone of construction, to be used in ways that inspire the imagination of architects and builders alike.











