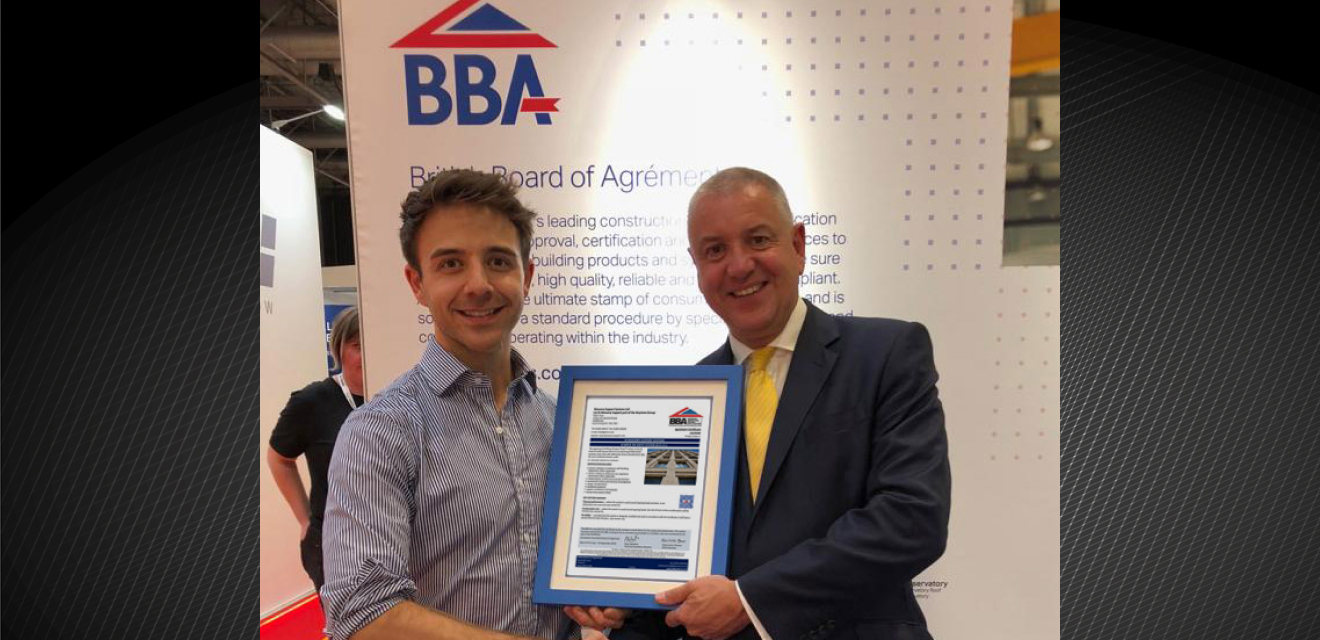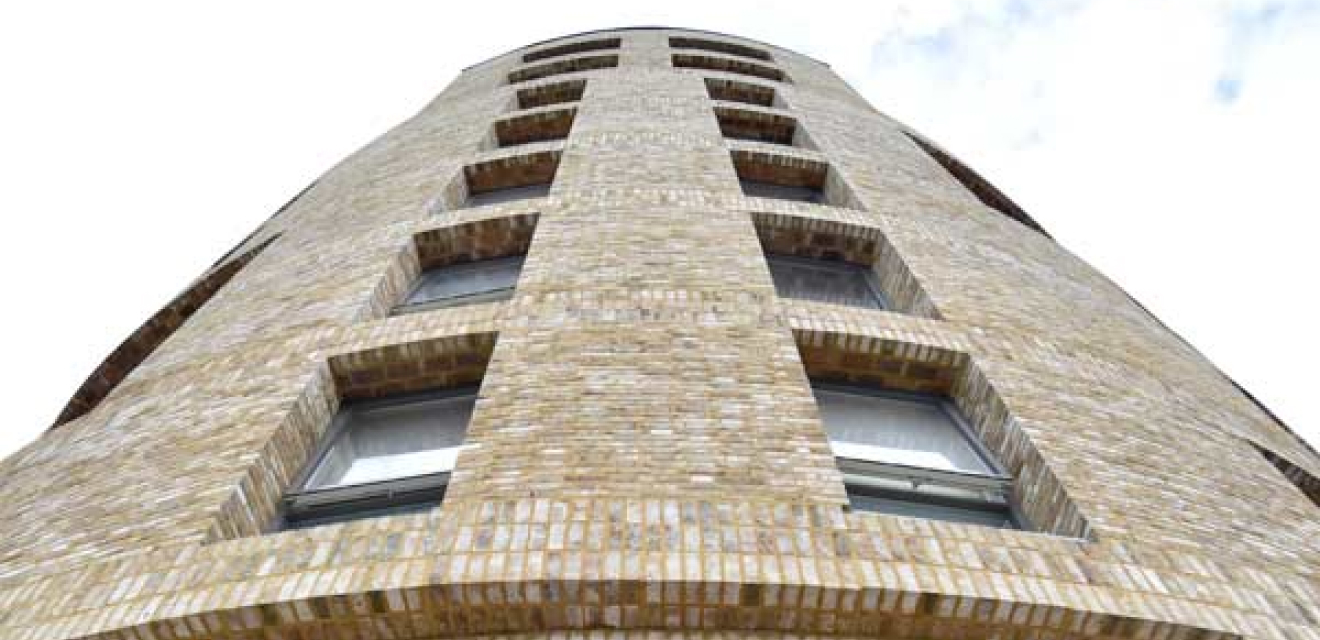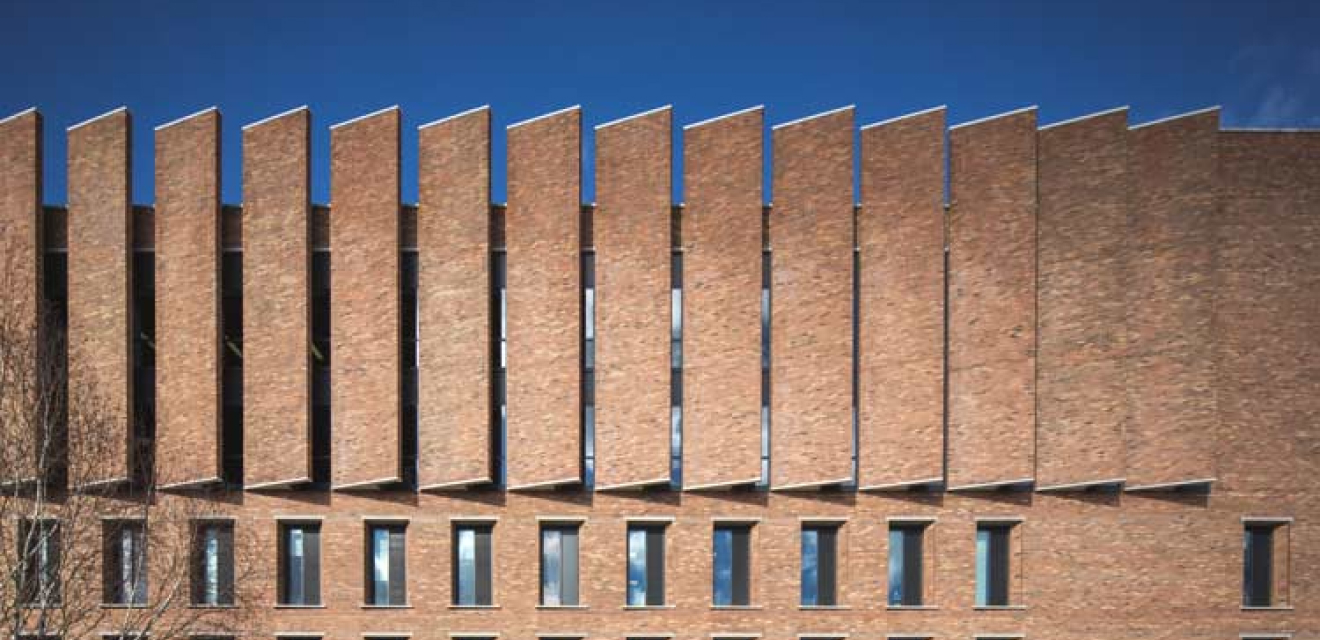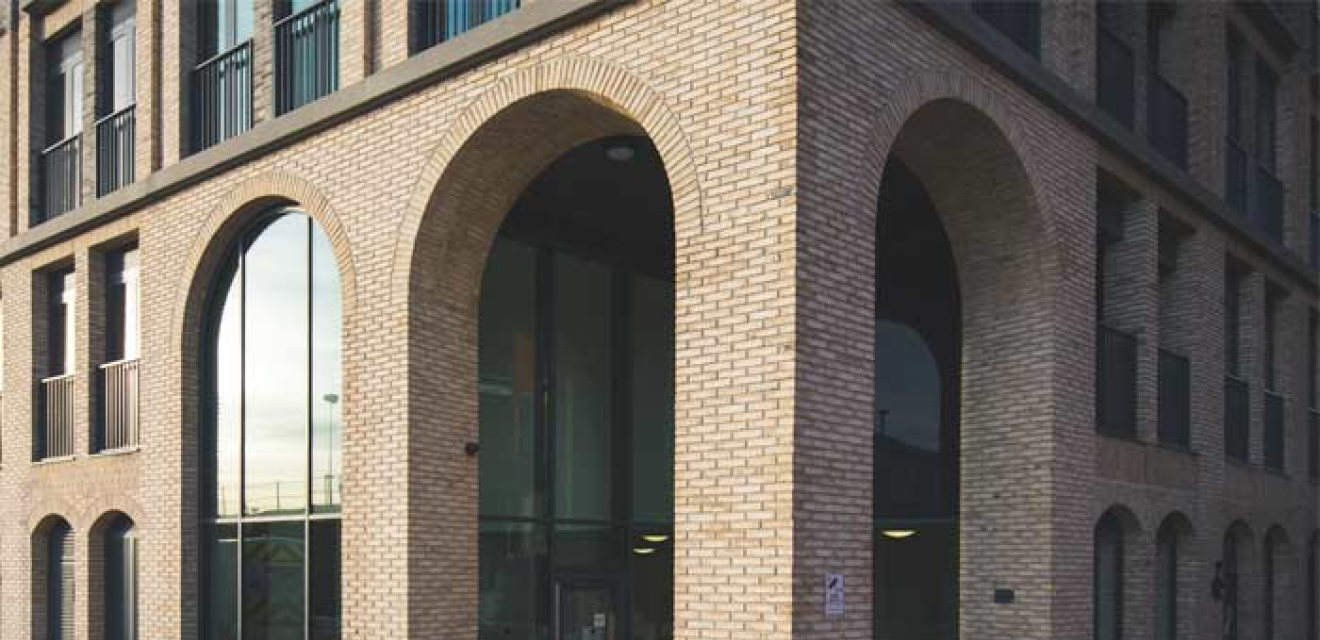IG Masonry Support is delighted to have been awarded certification from the British Board of Agrément (BBA) for its Brick On Soffit System (B.O.S.S.). The B.O.S.S. range is an innovative masonry support system which makes achieving deep brick soffits and intricate brick patterns around window heads and openings quicker, easier and much more cost effective.
The B.O.S.S. range offers a lighter alternative to concrete which is faster to install and more cost effective compared to traditional hanging brick systems. Installed to a pre-fitted masonry support system, the B.O.S.S. range allows increased adjustability along three axes.
The BBA is one of the UK’s leading certification bodies within the construction industry offering approval, certification and test services to manufacturers of products and systems. The key factors assessed in the BBA testing include thermal performance, condensation risk and durability.
BBA certification is recognised as one of the most trusted marks of quality, safety and reliability within the construction industry. The BBA conduct rigorous testing and assessments including laboratory tests, on-site evaluations, quality management checks and inspections of production before awarding a product or system with an Agrément Certificate.
Scott Denham, National Sales Manager at IG Masonry Support commented “We are thrilled our B.O.S.S. range has been awarded BBA certification. Third party certification for structural products has never been more important within the construction industry and BBA certification is widely recognised as an important mark of quality assurance. We have been working closely with the BBA throughout the development process of our B.O.S.S. product range to ensure we are providing our customers with innovative solutions which meet the highest quality and safety standards.”






