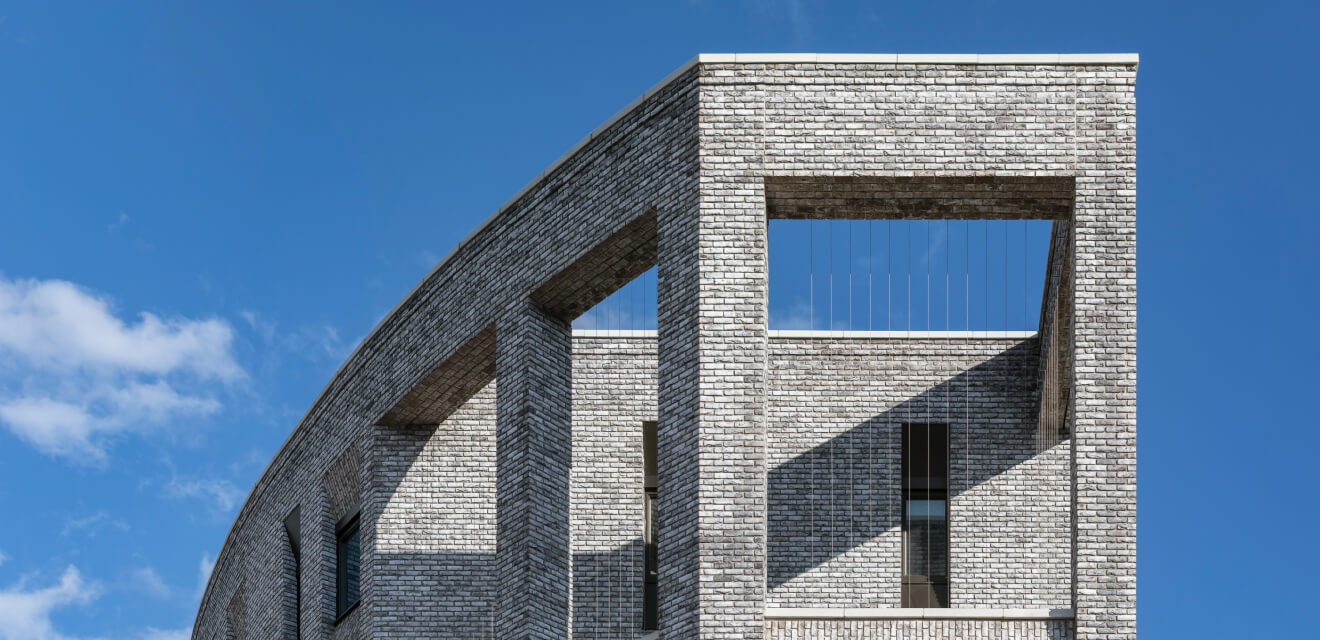By Paul Graham, General Manager, IG Masonry Support (Ireland)
There is something of a brick renaissance happening at the moment. Architects have an increasing desire for timeless brick façades on their developments and with this developers and clients are seeing the value and quality of the finished project. There is now an urge to incorporate deep reveals and the illusion of floating soffits to add areas of interest and intrigue. One effective solution to deliver this is the use of brick slip soffit systems. But in light of legislative changes on the use of combustible materials in high-rise buildings, how can this be achieved for buildings over 18 metres?
The December 2018 amendment to Building Regulations restricted the usage of combustible materials in external walls of high-rise residential buildings over 18 metres. This amendment, driven in part by the need to ensure external facades on tall buildings adequately resist the spread of fire, has impacted on key products making up external wall construction.
The questions and concerns over the use of combustible materials in external facades has seen a move back to more resistant material such as brick and with this has come a resurgence of clients wanting to emulate modern interpretations of classic architecture. Brick has long been the go-to material in the UK and Ireland, but the modern cladding system has become a quick and cost effective way to create bright and modern looking buildings. However, it comes at a cost and this is partly due to the long term aesthetics as various modern cladding systems can look tired and dated over time – there can be no denying that many brick facades look as impressive today as they did when they were created decades ago.
However, the ban on the use of combustible materials is also relevant to brick soffit systems as many systems are not suitable for use on projects that require Building Regulations Document B compliance.
To address this, manufacturers have had to look at how products and systems can be developed to meet new regulatory requirements and ensure we can create impressive deep return soffits on tall brick facades.
To this end there has been much debate within the construction sector as to how the industry could address this issue and have an A1-fire rated (non-combustible) or an A2-fire rated (limited combustibility) solution to provide to the market.
At IG Masonry Support, we met this challenge head on by developing our own ‘A1’ fire-rated adhesive to meet our specific requirements and had this independently tested. This non-combustible adhesive could be used both as a bedding compound, as well as a bonding agent.
Lewes Road Brick Facade IG Masonry SupportThis development enabled us to engineer B.O.S.S.+, an A2 fire-rated system suitable for use on projects that require Building Regulations Document B compliance – the second generation of our system. B.O.S.S.+ comprises a stainless steel framework with a cement particle board backing element to which the brick slips are adhesively bonded and mechanically fixed. In short, this BBA Certified solution ticked the boxes in all the required areas and was available to the market in 2019.
Not resting on our laurels we decided that our next step was to create a fully non-combustible and carbon neutral product. The BBA Certified B.O.S.S. A1 system is ‘A1’ fire rated and has been subjected to hygrothermal testing, the product passed the rigorous examination with ease. As well as meeting current fire regulations regardless of the building’s height or purpose, the manufacturing process and environmental impacts will be significantly reduced.
Legislative changes post-Grenfell have encouraged manufacturers like us to innovate and continually improve our products. To create a new product such as the B.O.S.S.+ system and then develop and launch B.O.S.S. A1, our A1 fire-rated, carbon neutral solution within twelve months is quite an achievement. In doing this, we have essentially brought a product back to the market which will facilitate the needs of the architect and specifier. The development of B.O.S.S. A1 is further proof of our desire to always continue to improve and provide our customers with solutions which meet the highest quality and safety standards. We are lucky to have a great research and development team within the business who pioneer market leading product developments, and consistently strive to improve our existing products day in and day out.



