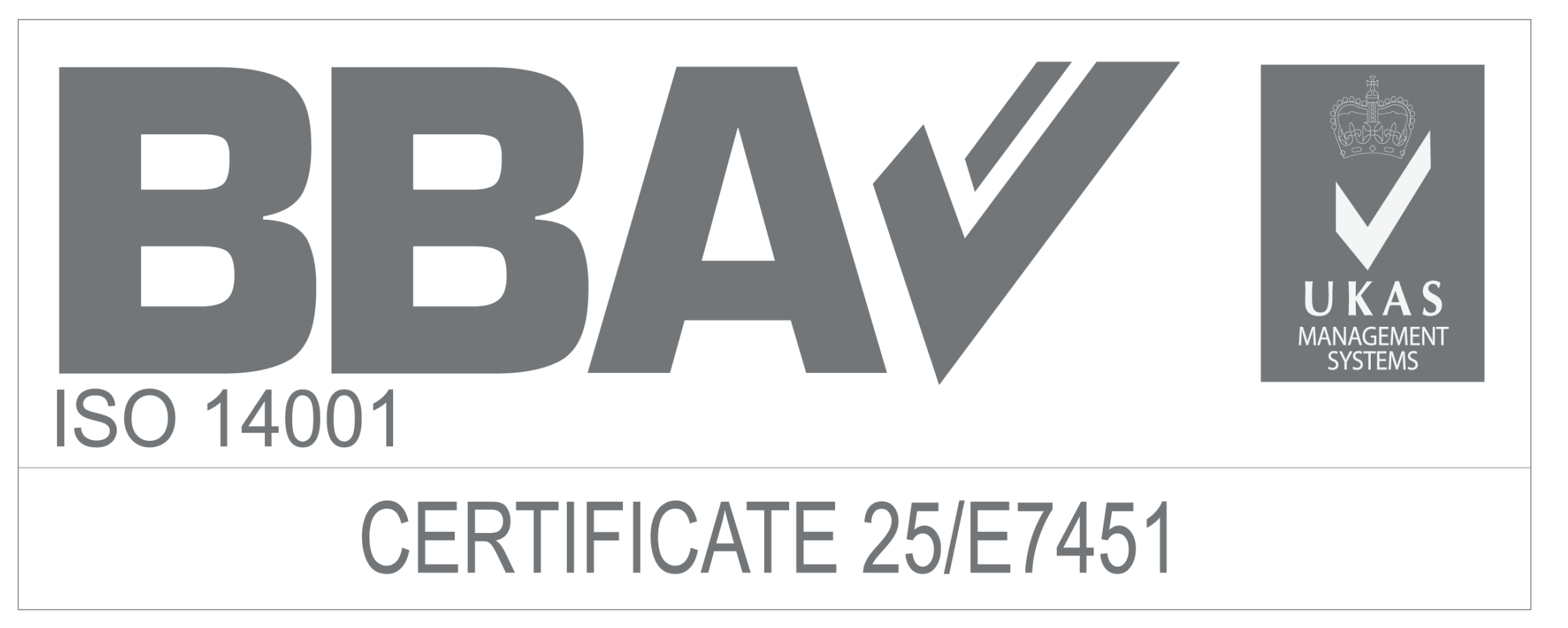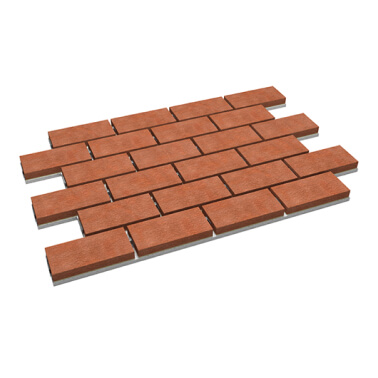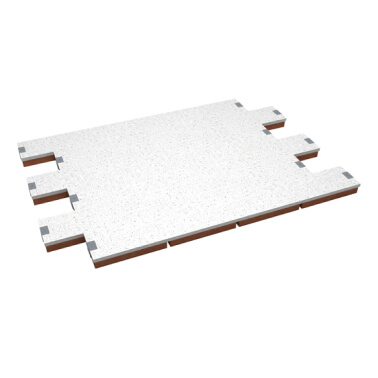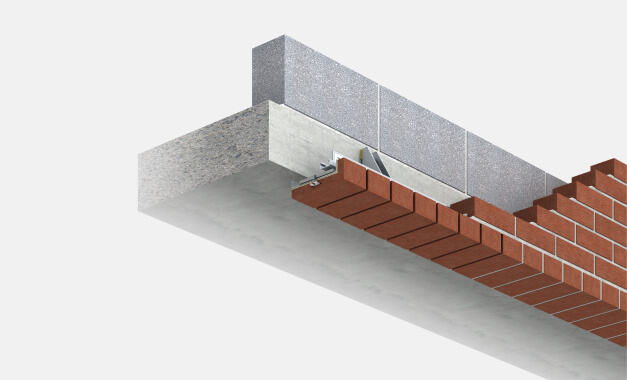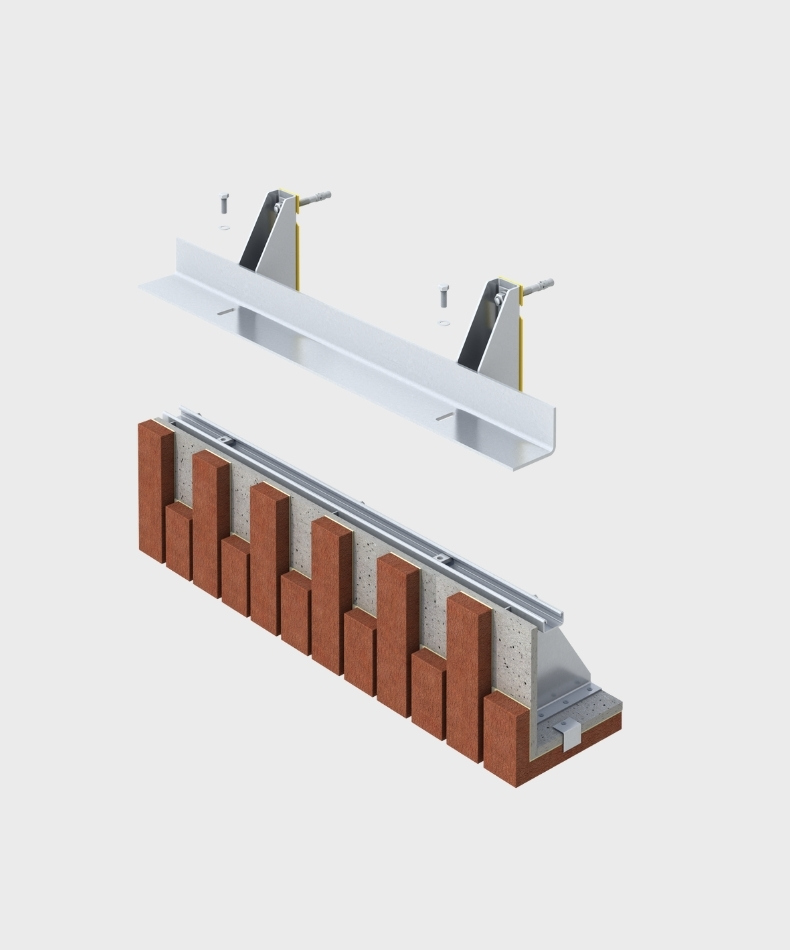- Home
- Brick Slip Systems
- Brick Slip Soffit Systems
- IG Brick Panel System
Downloads & Resources 
-
Certifications
- Eurofins Certificate of Conformity of the Factory Production Control
- BBA UK Certificate of Conformity of the Factory Production Control
- BBA IG Brick Panel System
-
Installation Guides
- IG Brick Panel System Installation Guide
Links 
Product Overview
The IG Brick Panel System is a prefabricated and A1 fire-rated brick slip soffit system which can be used all building heights and types.
The system enables designers and specifiers to save time on installation, create deep soffits and ensure compliance with Fire Safety: Approved Document B.
The interlocking panels are manufactured offsite and delivered to site complete with brick slips mechanically secured and adhesively bonded to calcium silicate board. Fixings are supplied to suit the substructure which is designed by others.
The BBA-certified components facilitate fast and efficient installation and integrate seamlessly with brickwork constructed onsite.
Accreditations

Application
Brick soffits and deep reveals are increasingly popular with architects who want to add depth and visual flair to a masonry façade. IG’s Brick Panel System offers a technically advanced solution that delivers the desired aesthetic, with a hidden substructure that creates the impression of unsupported brickwork.
The IG Brick Panel System is satisfactory for use on external and internal soffits of buildings. The interlocking panels are quick to install and remove the need for brick cutting or bonding slips onsite. For added security, the brick slips are secured to the brick carrier with a robust and patented mechanical fix.
Each panel fixes to a subframe, which must be designed by a qualified design engineer suit the building type. Once pointed, the IG Brick Panel System blends perfectly with the surrounding brickwork, achieving both design intent and performance requirements.
Product Design and Testing
IG’s Brick Panel System has been independently tested by Third Party Organisations and Technical Approval Bodies to evaluate and validate the physical performance and long term durability of all components as well as ensure the products are fit for purpose and conform to regulations.
An assessment by the British Board of Agrément publishes data in relation to:
- Fire performance
- Structural performance
- Condensation risk
- Durability
Read all relevant data on BBA testing in Agrément Certificate 15/5250 Product Sheet 6.
A1 Non-combustible Materials
All components of the IG Brick Panel System are classified as A1 in accordance with BS EN 13501-1:2018 to ensure compliance with Fire Safety: Approved Document B.
The supporting timber subframe and plywood detailed on the BBA certificate are not classified in accordance with BS EN 13501-1:2018 and may be subject to restrictions on building height or proximity to boundaries. The substructure must be designed by an appropriately qualified design engineer on a project-specific basis.
Sustainability
IG Masonry Support’s Brick Panel System’s stainless steel components and clay brick slips can be recycled.
Technical Data Sheet
Find out all technical data on IG Brick Panel Systems in our comprehensive Technical Data Sheet.
Installation of IG Brick Panel System
Correct installation is essential for the success of your project. Therefore, we have made every effort to help you by creating an easy-to-use installation guide for IG Brick Panel System.
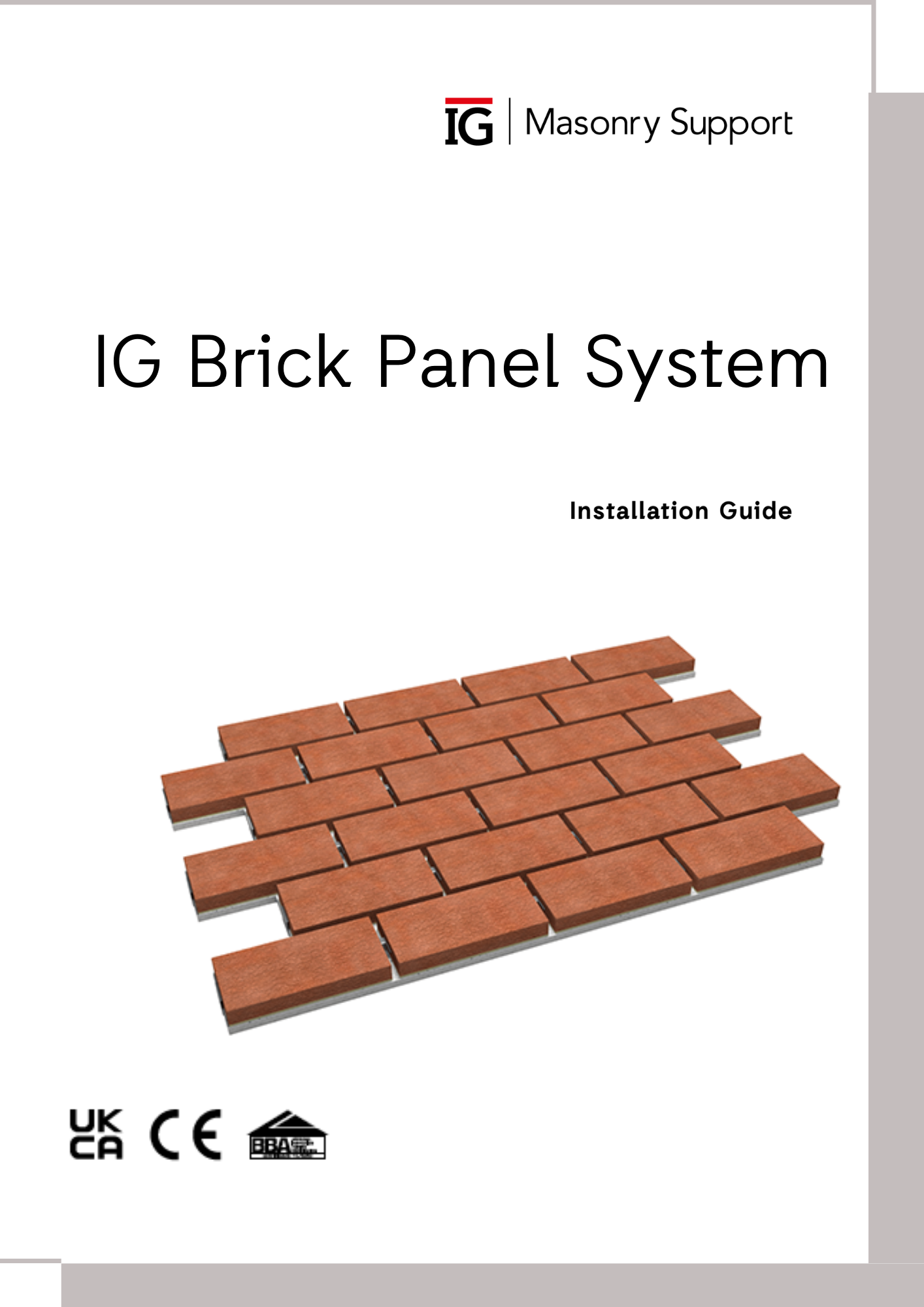
IG Brick Panel System Installation Guide (1.9mb)
Should you have any technical questions prior to or during installation, please call 01283 200157 for friendly straightforward advice.
Specify IG Brick Panel System
Use the National Building Specification’s (NBS) platform to find, select, and incorporate our Brick Panel System product information into your next construction project’s specification.
Discuss Your Project
Contact our technical design team to collaborate or enquire about a project.
Contact UsRelated Products
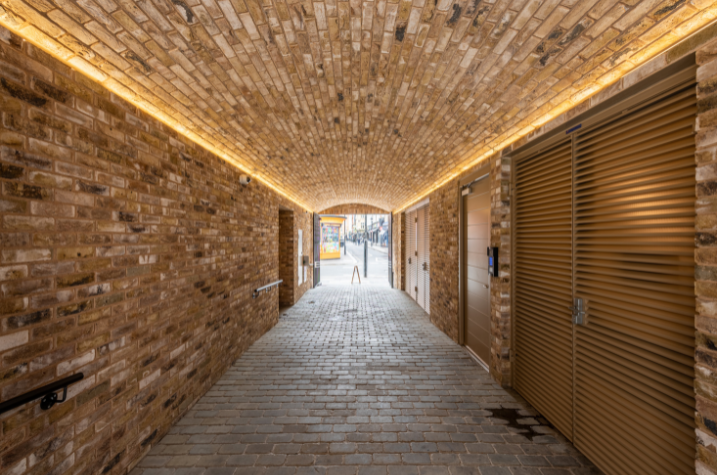
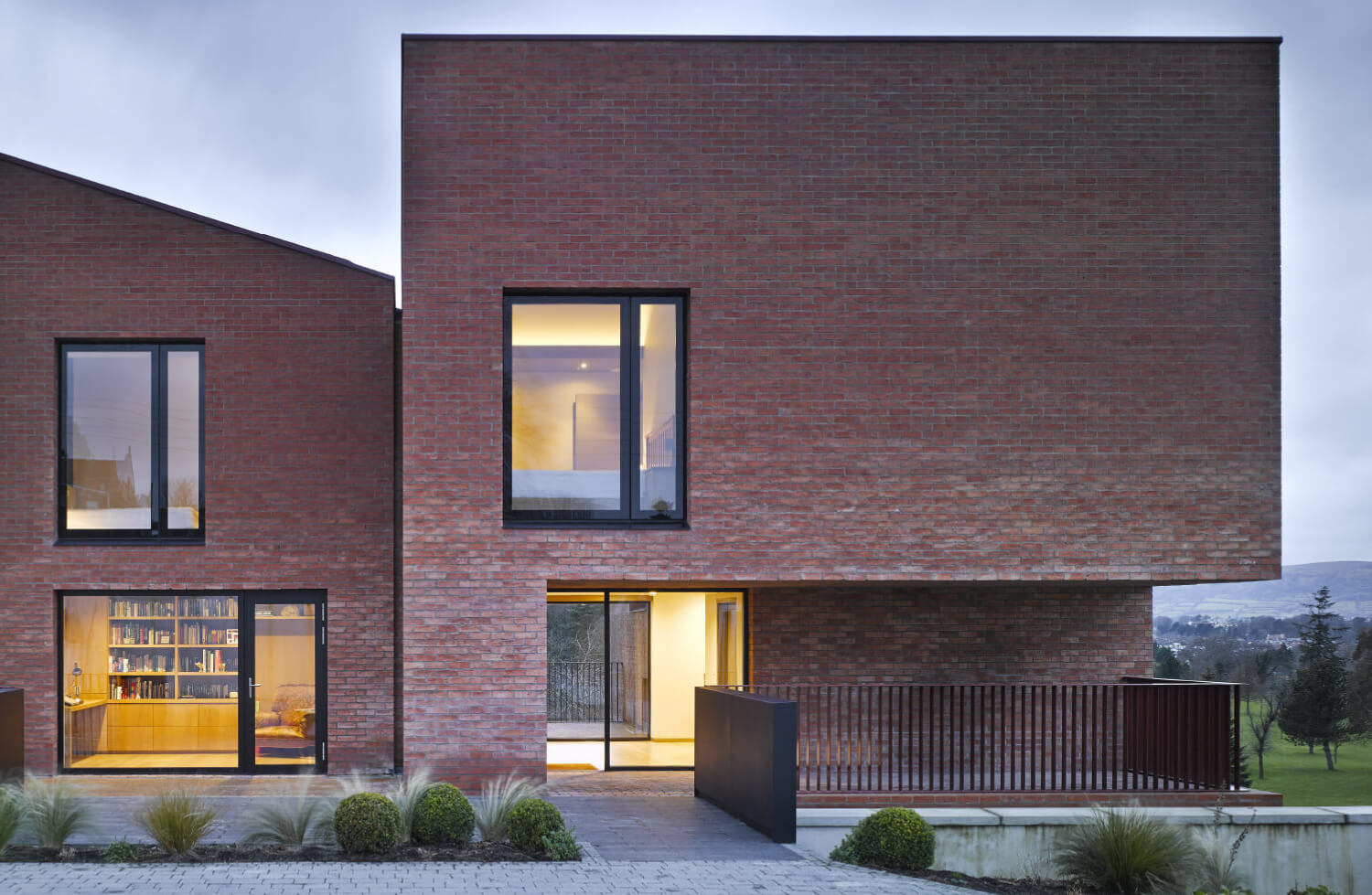
Projects using these products
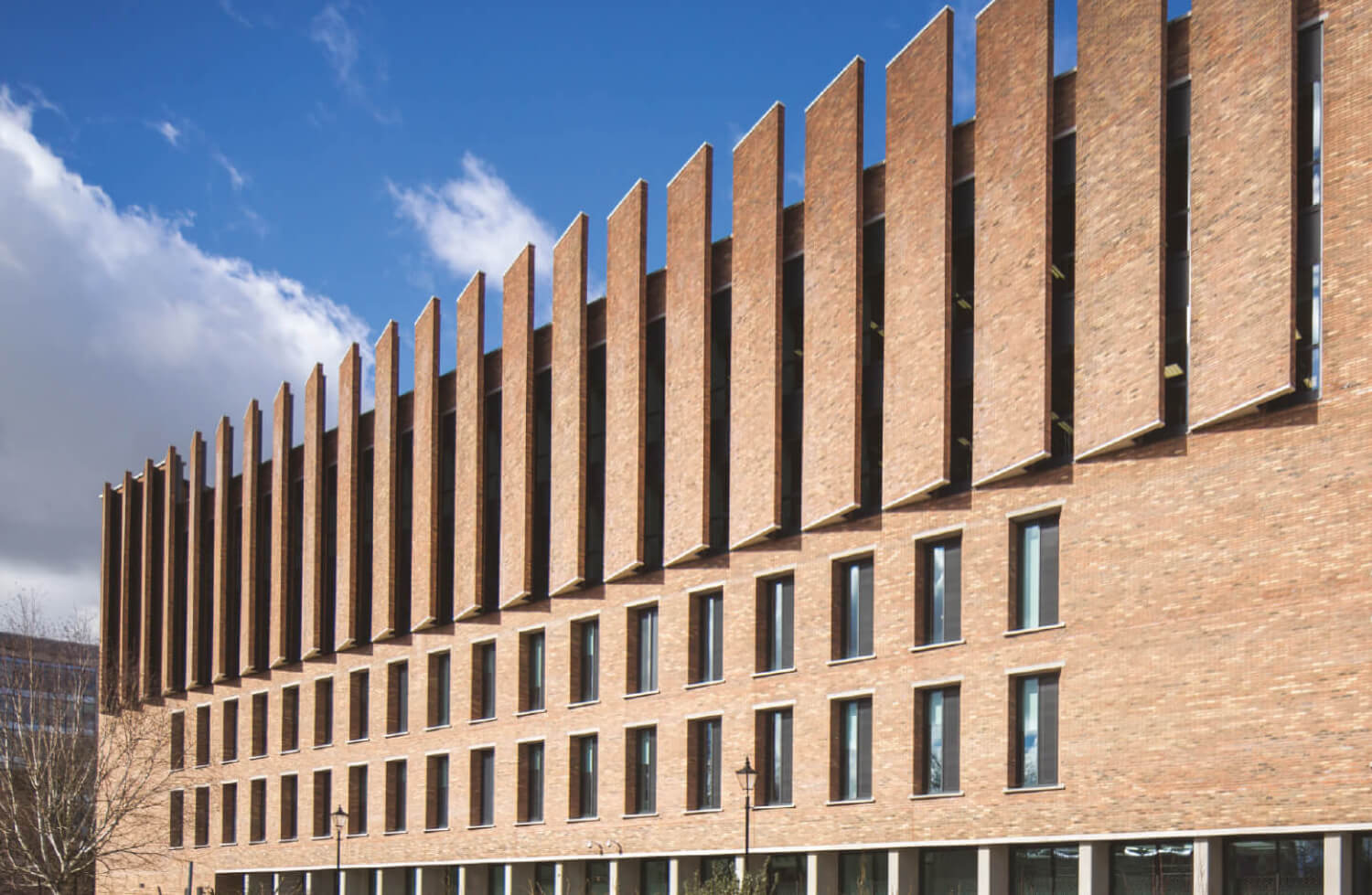
Projects using these products
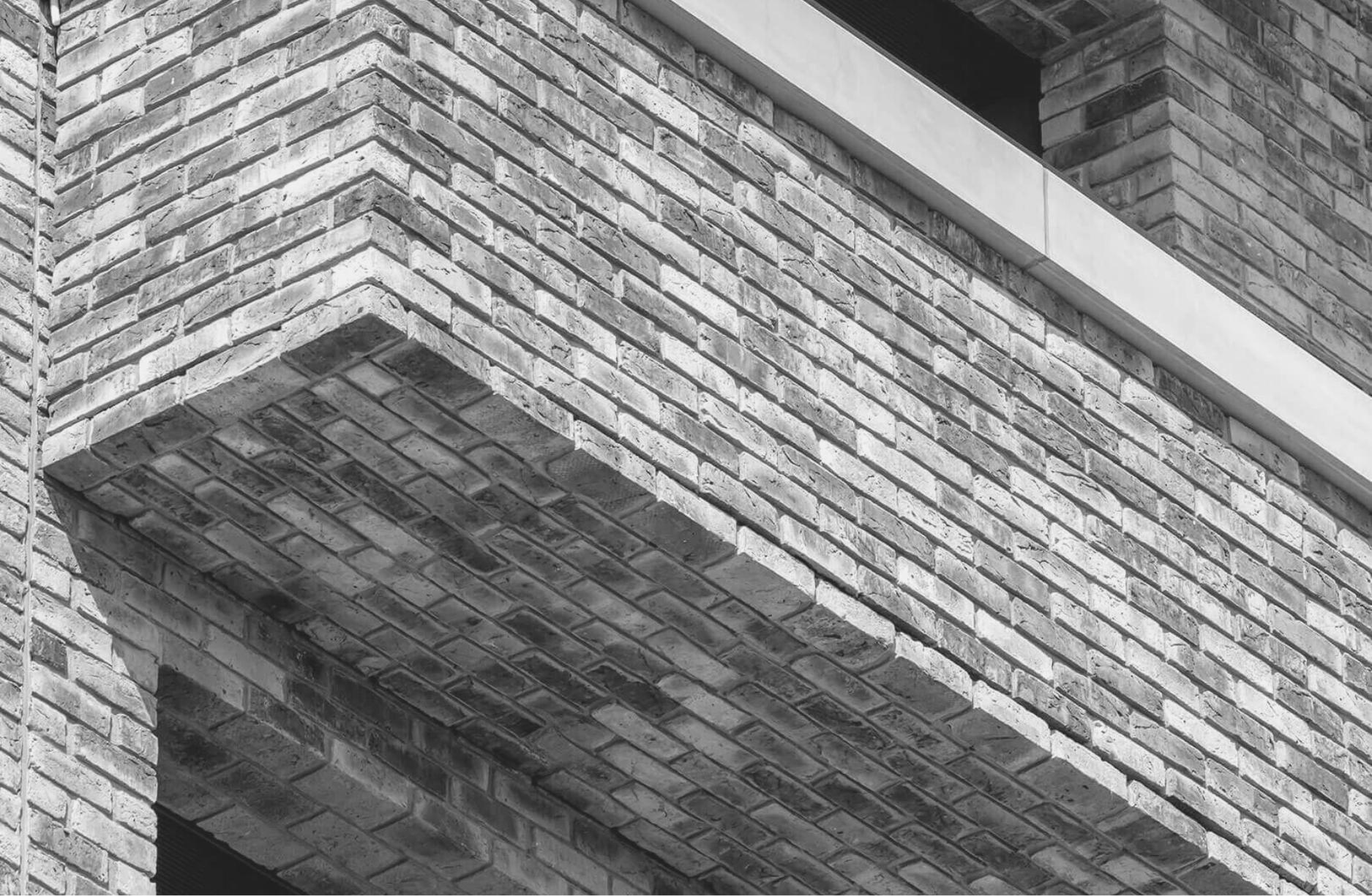
Projects using these products
Key Benefits of IG Brick Panel System
Contact Us- A1 fire-rated
- Mechanically fixed brick slips
- Suitable for all heights and types of buildings
- Achieve deep brick soffit detail
- Support steelwork is hidden
- Various bond patterns can be achieved
- Blends seamlessly with surrounding brickwork
Request CPD Presentation
Gain your CPD points by requesting a Continuous Professional Development presentation on IG Masonry Support solutions.
Request CPD
