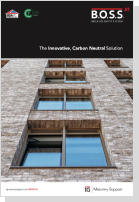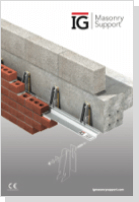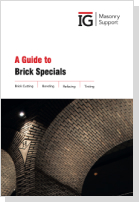When it came to providing a range of bespoke brick slip products to achieve intricate brick features throughout the façade on the buildings in the first phase of the Water Yards masterplan at Canada Water, IG Masonry Support was well-poised to deliver the goods.
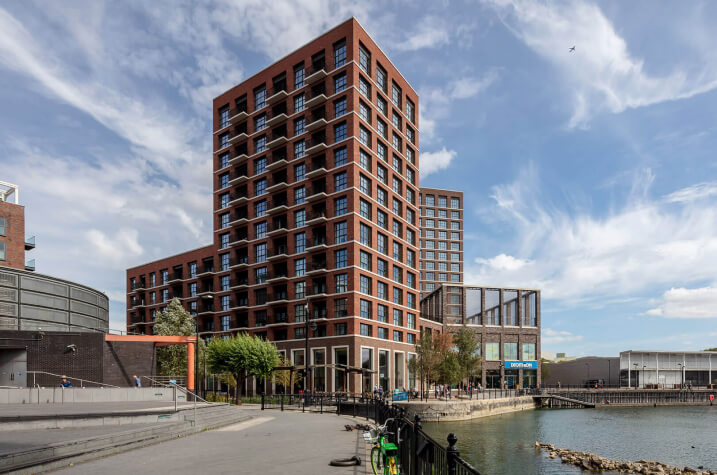
Porters Edge, Canada Water is a mixed use, multi-phased dockside regeneration project in the London borough of Southwark, situated between London Bridge and Canary Wharf. The first phase of this ambitious masterplan included 234 apartments rising up 18 storeys, located in four residential cores surrounding a landscaped courtyard and a 100,000 sq. ft. Decathlon store with a basement car park. The intricate brick features and balconies with brick soffits required IG’s full catalogue of prefabricated components.
IG collaborated with delivery architect Stockwool and main contractor Ardmore to design and manufacture bespoke brick slip systems that would achieve the architect’s vision.
Attractive brick details were a desirable aesthetic for this phase of the Water Yards masterplan.
Each residential core of the development was unique. In total six different types of bricks were used throughout the development with a mix of three bricks specified by Stockwool for each elevation.
Carefully considered brick combinations were produced to create beautiful brick soffits that are visible throughout the elevations, located above windows, openings and recesses as well as underneath the balconies. When it came to brickwork elements, the size and complexity of the brick soffits on the seventy balconies on the west and north-west elevations presented the contractor with the greatest challenge. IG’s technical team was tasked with designing bespoke brick slip balcony soffits to achieve this aesthetic feature.
Additionally, Brick Slip Lintels and B.O.S.S. units were required to provide seamless brick soffits above the windows, openings and recess panels.
Porters Edge was a standout programme for IG Masonry Support and required a great deal of innovation and adaptability.
IG’s technical team designed and manufactured a bespoke solution to achieve the brick soffits on the balconies. This solution was the first that used an extended B.O.S.S system based on steel. IG also provided hangers, which were flexible enough for movement between the main structure of the balcony and its system.
The brick slip soffit balcony system had to be signed off by both the NHBC and the contractor. To obtain approval IG had to provide many calculations on thermal expansion, to prove that the brick soffit panel would work with the cladding that surrounds the balcony. The challenge here was to illustrate that there would not be any cracking or loosening of the bricks as a result of the thermal and mechanical movement of the balcony.
IG also had to undertake Finite Element Analysis (FEA), to demonstrate that the system was able to accommodate movement within the balcony during manufacturing, erection and usage. IG’s prefabricated brick slip balcony soffit solution enabled Ardmore to achieve the desired brick detail quickly and effectively. For health and safety reasons the soffits were designed to be installed to the balcony on the ground.
Once assembled, the whole balcony was lifted into position and connected to the building. The complex brick detail achieved above the windows, openings and recesses throughout the development highlights the design versatility of IG’s offsite soffit solutions. Capable of accommodating any brick type or bond pattern, IG’s technical team created both Brick Slip Lintels and B.O.S.S. units for achieving the stretcher bond detail on a combination of 102.5 and 327.5 soffits.
As with all of its projects IGMS went above and beyond, adapting its systems to the different sizes and mixture of bricks. Not only does this indicate the strength of its offsite solutions, it highlights the diligence and excellence of the IG team. As a further example of exceptional service, IG Masonry Support supplied drawings and method statements to help the brickwork contractor and engineers onsite.
A landmark project in London’s emerging borough of Southwark, the presence of IG Masonry Support’s solutions will ensure the development’s sophisticated brickwork will look good for many years to come.
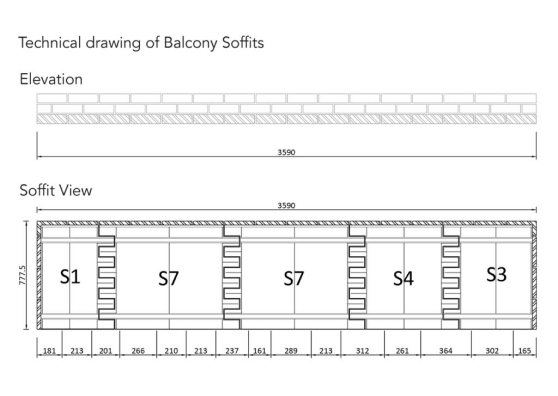
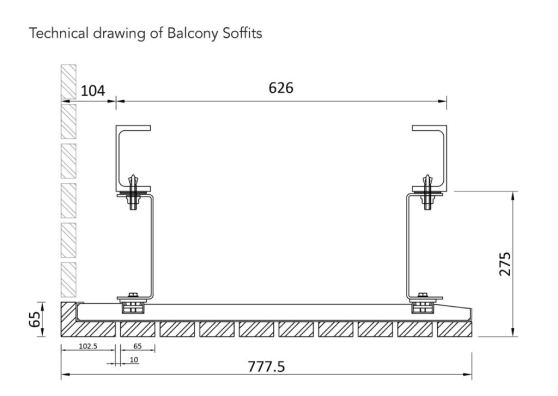
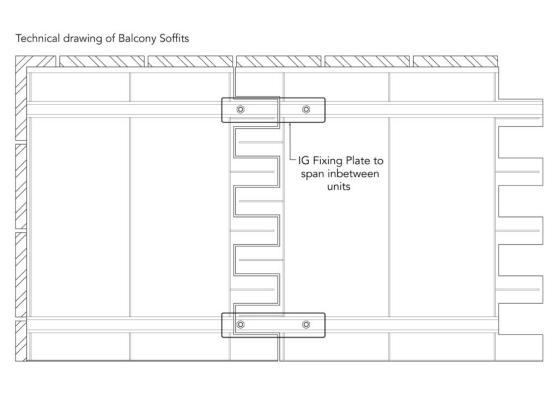
Main Contractor
Ardmore
Architect
Stockwool
Location
Canada Water, London
Products Used
Brick Slip Lintels
Brick Slip Soffit Panel
Contact our technical design team to collaborate or enquire about a project.
Contact Us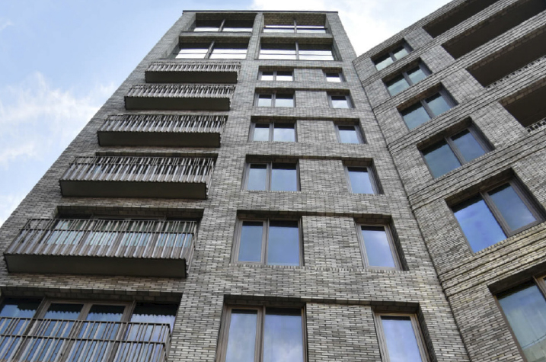
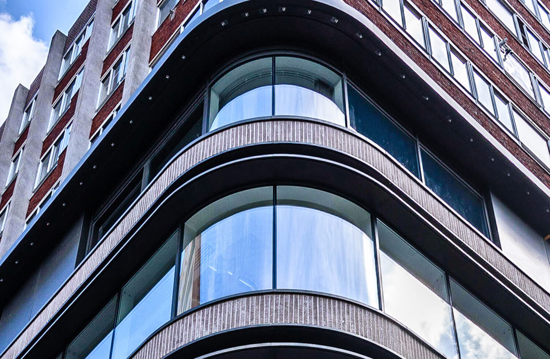
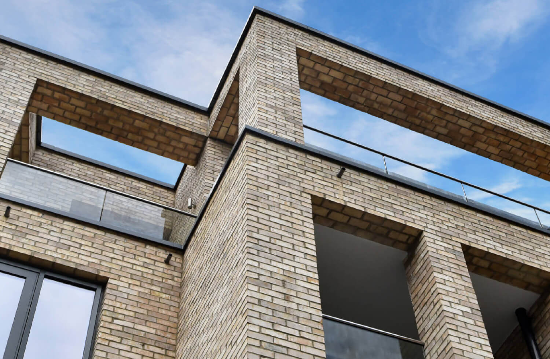

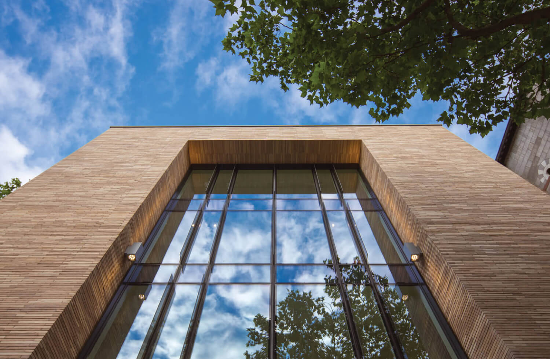
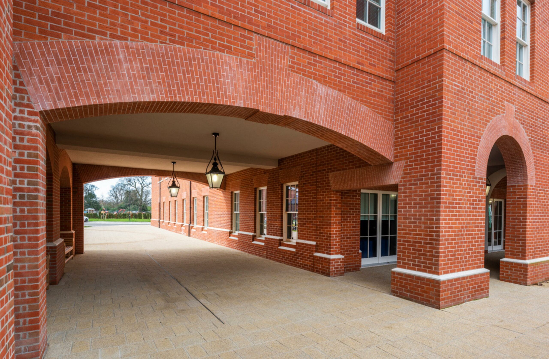
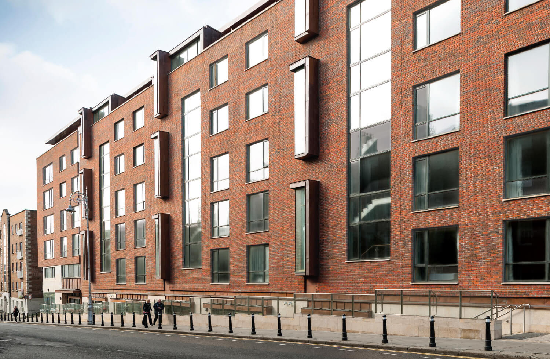
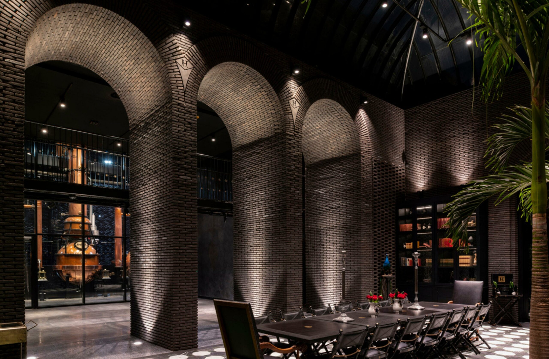
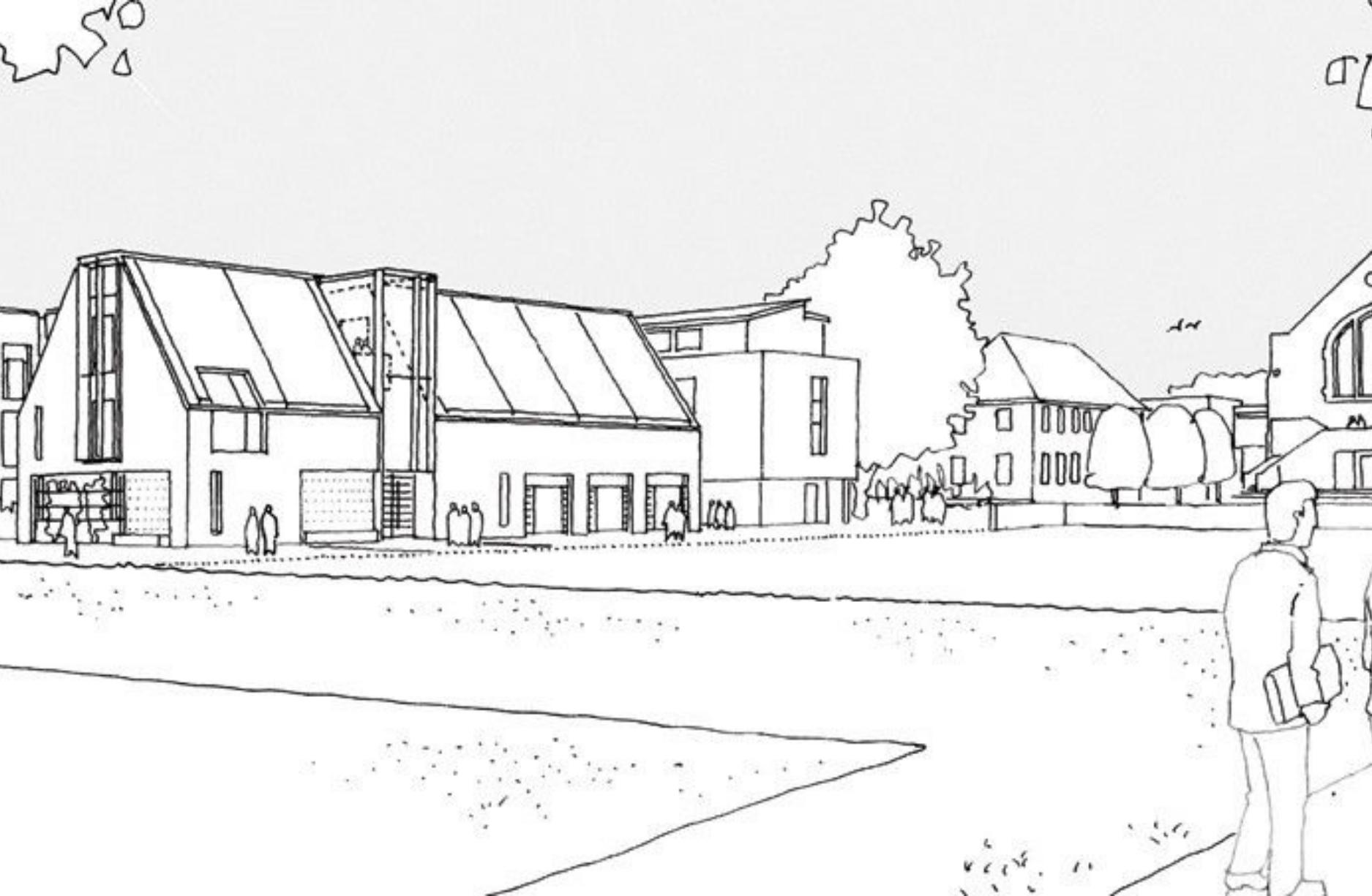
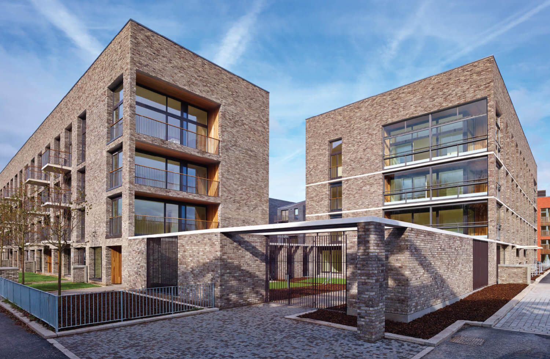
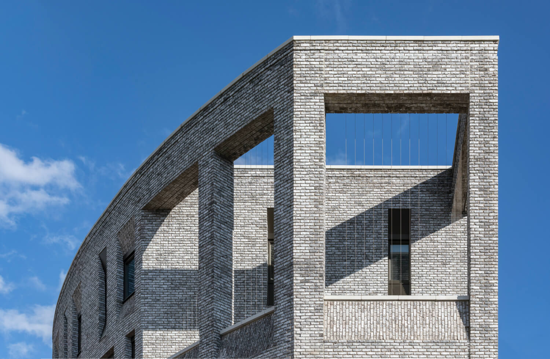
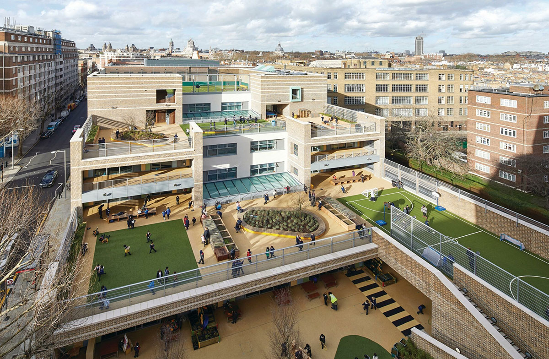
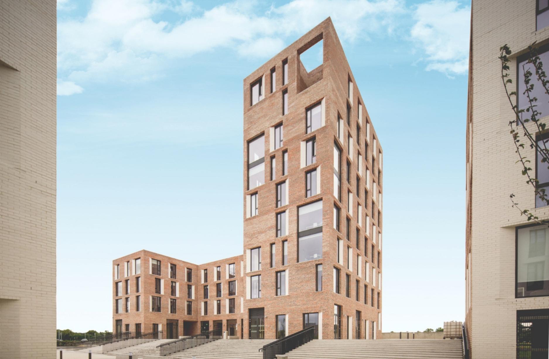
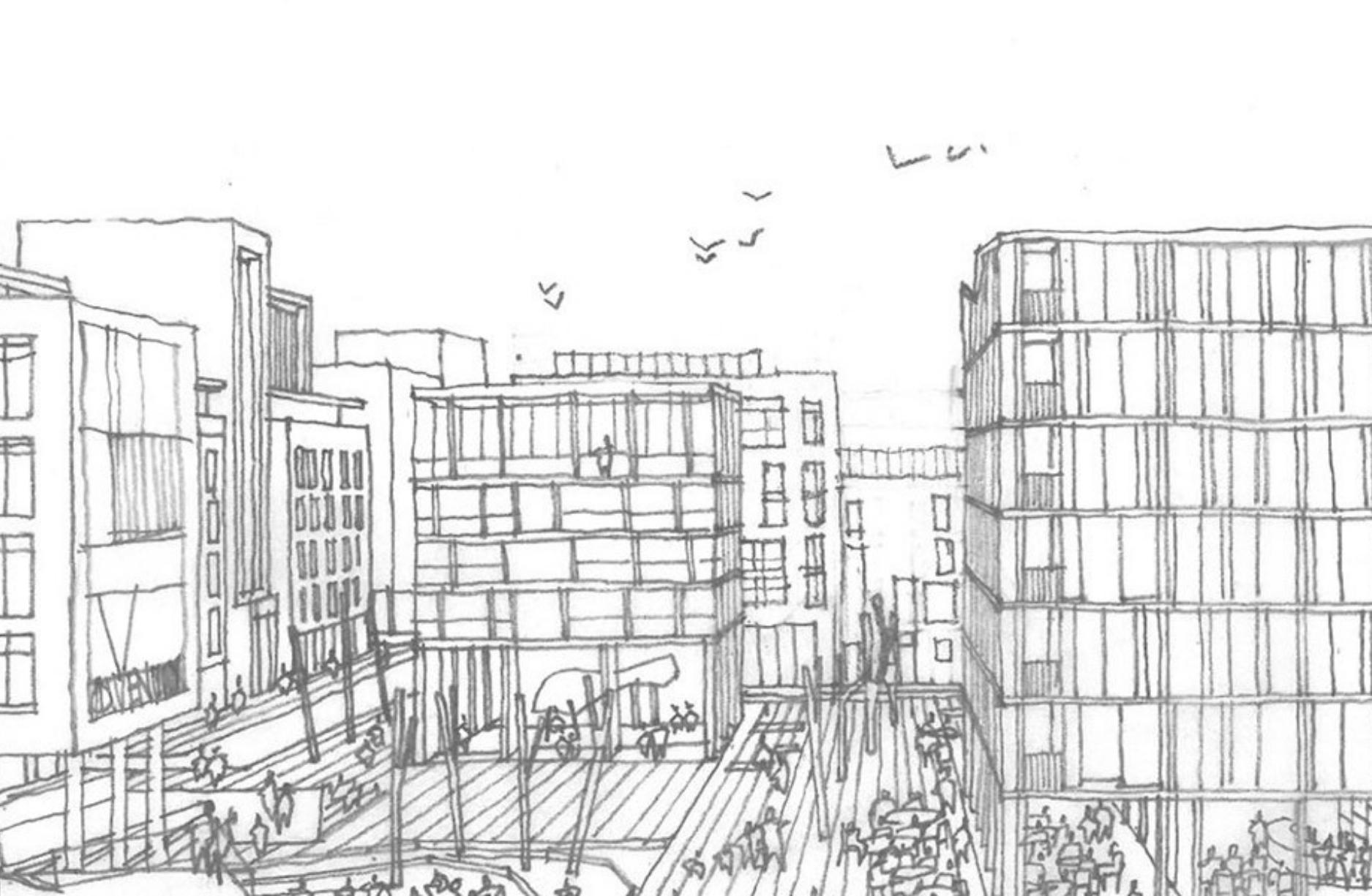
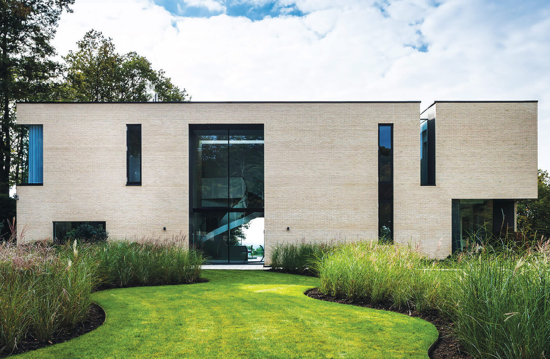

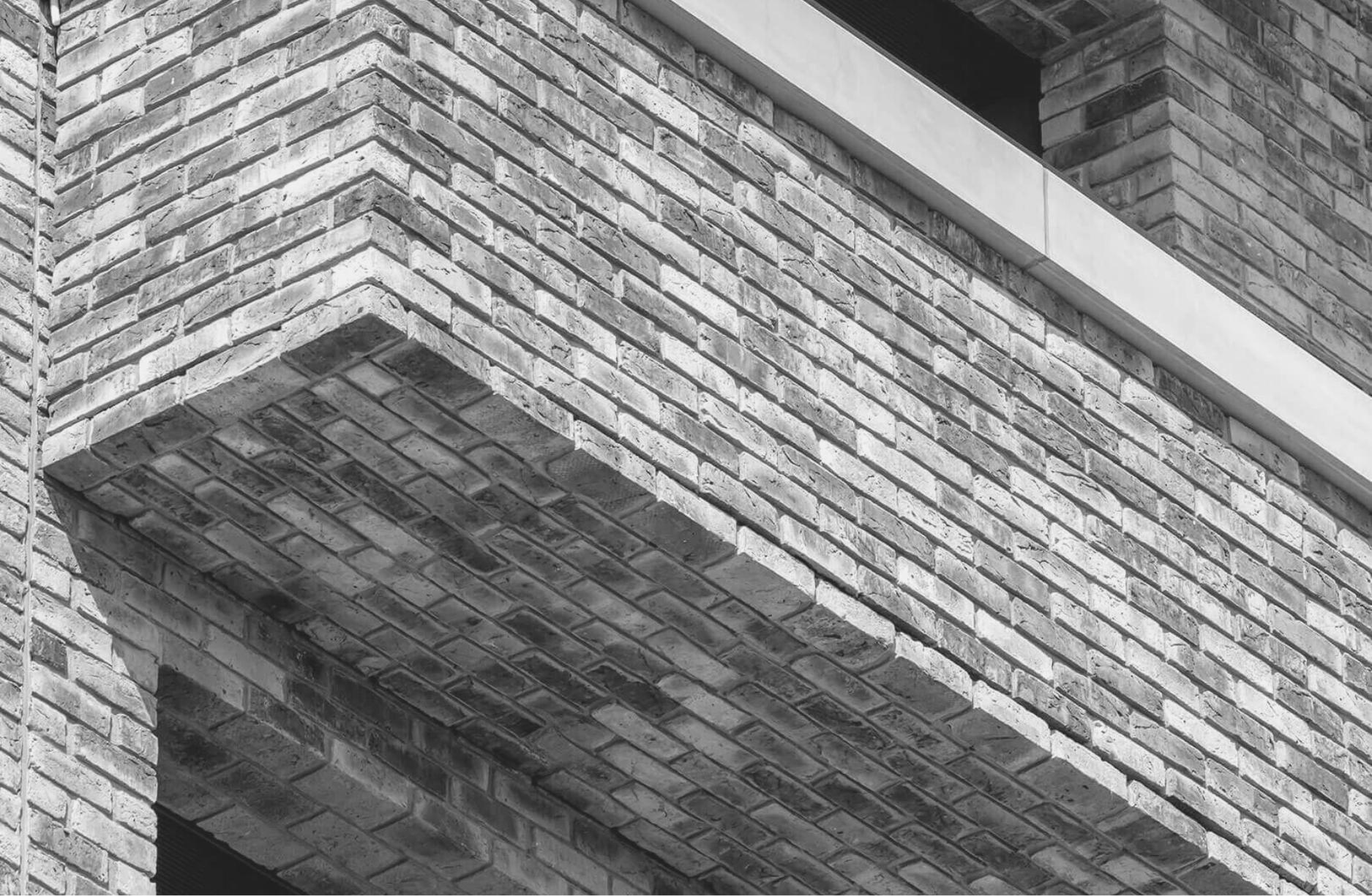
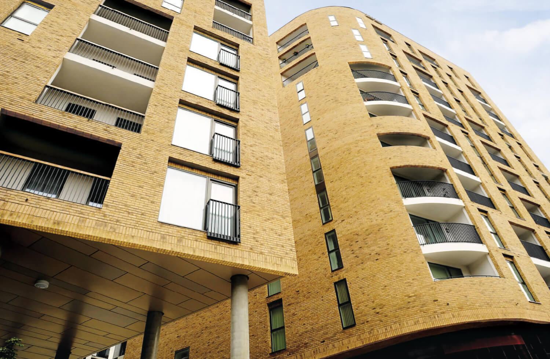
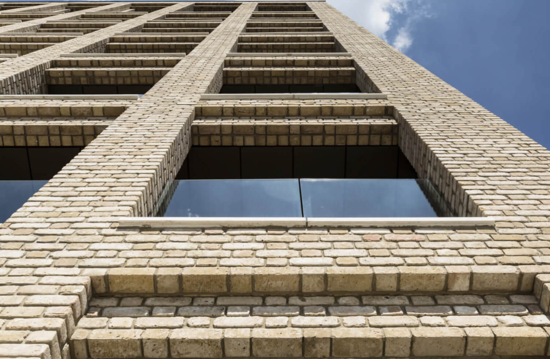
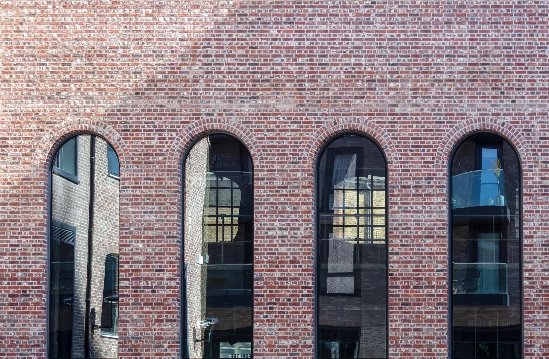
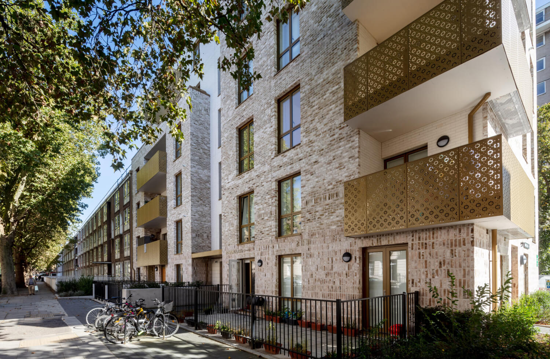
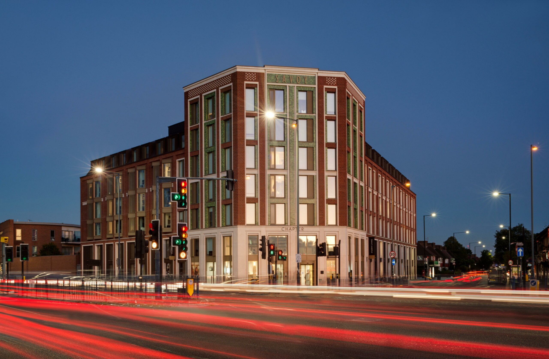
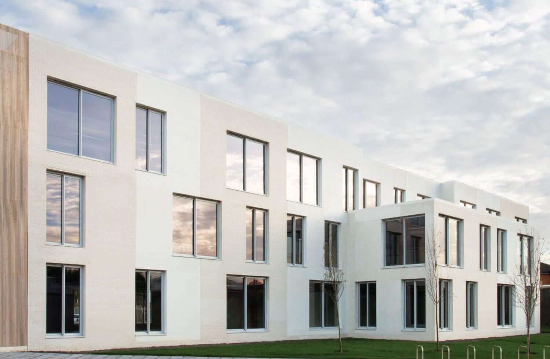

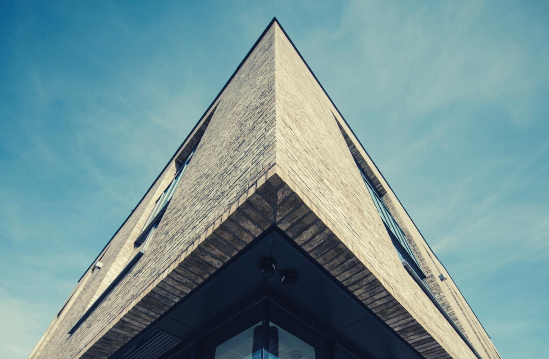
Gain your CPD points by requesting a Continuous Professional Development presentation on IG Masonry Support solutions.
Request CPD
| Cookie | Duration | Description |
|---|---|---|
| cookielawinfo-checkbox-analytics | 11 months | This cookie is set by GDPR Cookie Consent plugin. The cookie is used to store the user consent for the cookies in the category "Analytics". |
| cookielawinfo-checkbox-functional | 11 months | The cookie is set by GDPR cookie consent to record the user consent for the cookies in the category "Functional". |
| cookielawinfo-checkbox-necessary | 11 months | This cookie is set by GDPR Cookie Consent plugin. The cookies is used to store the user consent for the cookies in the category "Necessary". |
| cookielawinfo-checkbox-others | 11 months | This cookie is set by GDPR Cookie Consent plugin. The cookie is used to store the user consent for the cookies in the category "Other. |
| cookielawinfo-checkbox-performance | 11 months | This cookie is set by GDPR Cookie Consent plugin. The cookie is used to store the user consent for the cookies in the category "Performance". |
| viewed_cookie_policy | 11 months | The cookie is set by the GDPR Cookie Consent plugin and is used to store whether or not user has consented to the use of cookies. It does not store any personal data. |

