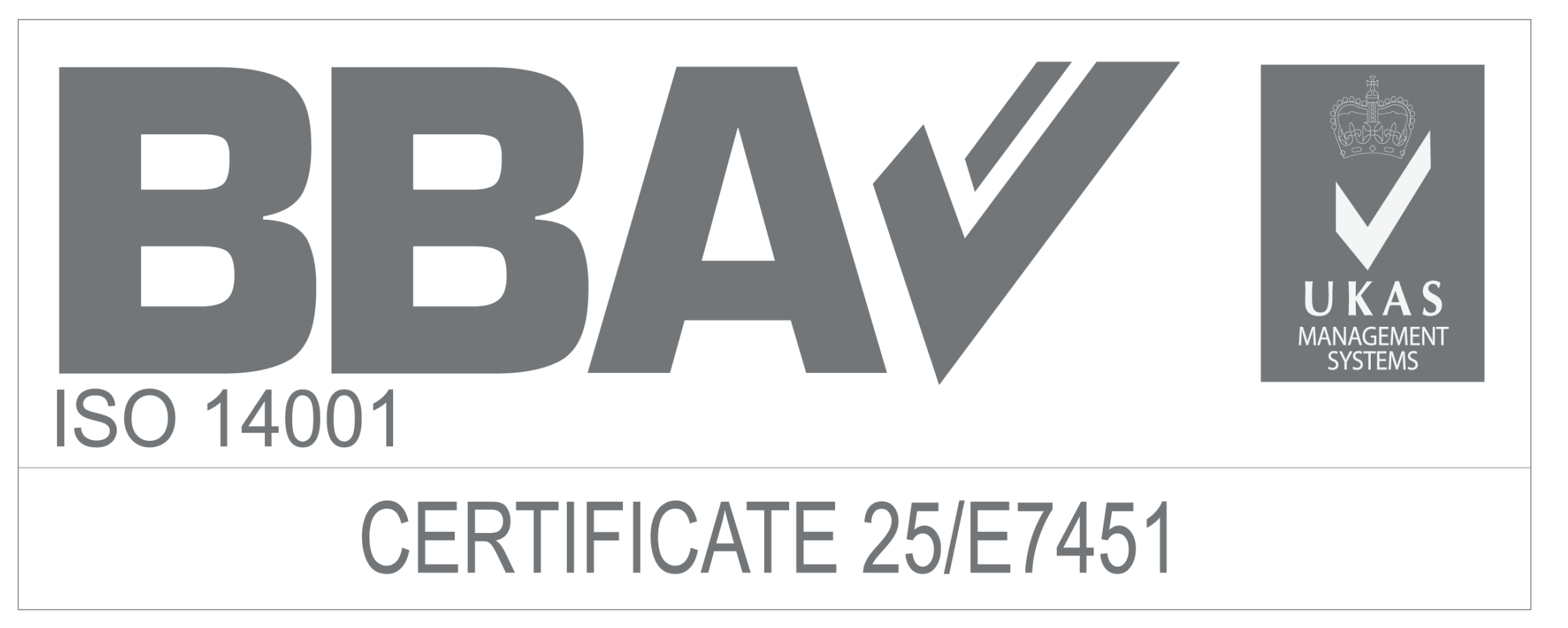IG Masonry Support’s easy-to-install Welded Masonry Support (WMS) was supplied in several variations, including special corner systems for each of the 24 levels of the building, including the parapet. Cast-in Channel was also supplied to the project, providing high adjustability and enabling quick and easy installation of the WMS systems.
For the large entrance on the North West elevation, a mechanically-fixed Brick Slip Lintel, compliant with the new Fire Safety: Approved Document B of the Building Regulations, was supplied for a 2035mm opening. The Brick Slip Lintel was designed to suit a soldier course bond pattern with a face height and soffit return of 215mm.
For the three brick-deep window reveals, mechanically-fixed B.O.S.S. (Brick on Soffit System) proved the ideal solution. 1242 individual units, in 593 variations were designed, manufactured, and supplied to the project to suit a soldier course bond pattern. A consignment of bricks was collected from site to be utilised on each unit and then once complete, units were delivered to the site, ready to be easily bolted to each Welded Masonry Support system.
As well as creating a visually appealing finish, the depth of the window reveals on the Southern and Western elevations has been designed to provide inherent solar shading, mitigating overheating and avoiding the need for mechanical cooling, creating a sustainable benefit of the build.
Kindred House is an exemplary build proven by winning the Large Housing Development category at the 2023 Brick Development Association Brick Awards and being shortlisted in the Mixed-Use category at the 2023 AJ Architecture Awards.

