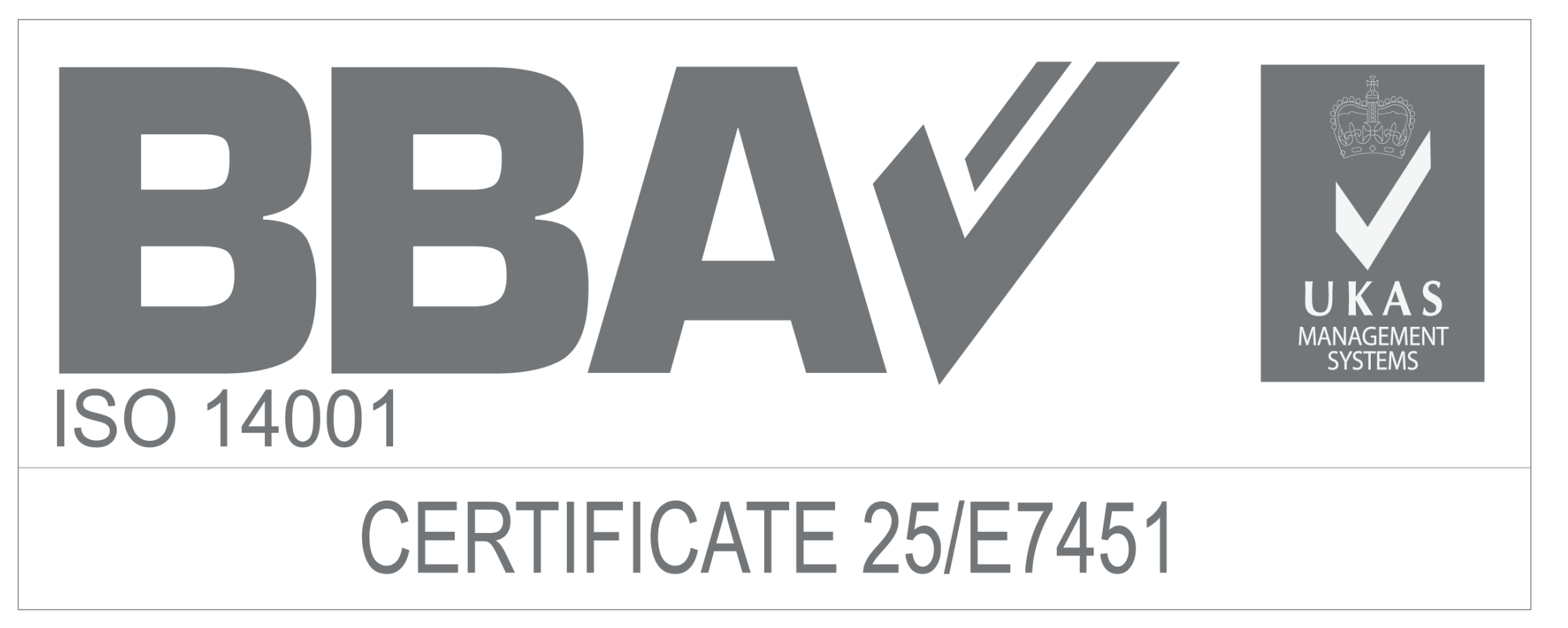Block A
In order to tackle these challenges, IG held regular design meetings with John Paul Construction to ensure all requirements were met efficiently. For the deeper soffits, they partnered with IG Masonry Support to design and implement specialised systems. The mix of brick types required careful planning and execution to achieve a seamless blend between the brick types, while the wide cavity issue saw IG design a bespoke masonry support system that could accommodate the 0.5m width.
Block B
The solutions developed by IG Masonry Support for Block B set the bar for the rest of the development. Coordinating the complex half-lap brick bond to blend seamlessly across all elevations and tie in with the supplied Brick Slip Lintels was crucial. The half-lap bond presented a particular challenge for creating returns on the soffits, necessitating the design of a highly bespoke Brick Slip Lintel to ensure a seamless blend with the wider building. Careful consideration was given to the fixings supplied with the system, as only resin anchors could be used for the twin walls. The design of masonry support and Brick Slip Lintels had to avoid all other contractor components, such as rebar and vents, to prevent clashes and ensure smooth installation.
Blocks C & D
Blocks C and D once again required close collaboration with the contractor to ensure products were designed suitably and delivered on time, maintaining the build programme. The A1 fire-rated B.O.S.S. A1 units were designed to create a seamless blend of the soffit between the ground floors of the two blocks. To accommodate the large steel columns, the B.O.S.S. units were toothed for a seamless appearance.
To tackle the challenge on the balconies of Block D, IG involved its sister-company Keywall to design and manufacture its new-to-market and BBA-approved Brickslip Façade System. The Keywall system incorporates a lightweight stainless steel backing frame where each slip is mechanically fixed, providing design freedom without compromising on robustness of the product. Each balcony was divided into two separate panels; one flat panel and another corner return panel. Custom bracketry was supplied to allow adjustability on three planes and overcome any tolerances experienced onsite. Utilising bricks from site and allowing pointing to be carried out after installation meant the Keywall panels blended seamlessly into the façade.
Blocks E & F
For Blocks E and F, close collaboration with the contractor remained crucial for timely product design and delivery. Bespoke dropper units and double shelf systems were designed to accommodate higher load capacities of up to 17 kN/m at window openings. The masonry support had to be adjusted to fix at different positions than normal, avoiding pockets, rebar, and other structural elements.
Delivered four months ahead of schedule, this exemplar project is further proof of the efficiency, adaptability and precision of IG Masonry Support’s offsite manufactured brick slip solutions on complex and large-scale builds. The involvement and collaboration with IG’s sister-company Keywall is also testament to the ‘one group approach’ of Keystone Group and its ability to deliver innovative solutions that meet an architect’s aesthetic vision and simplify the purchasing and build process for the contractor.

