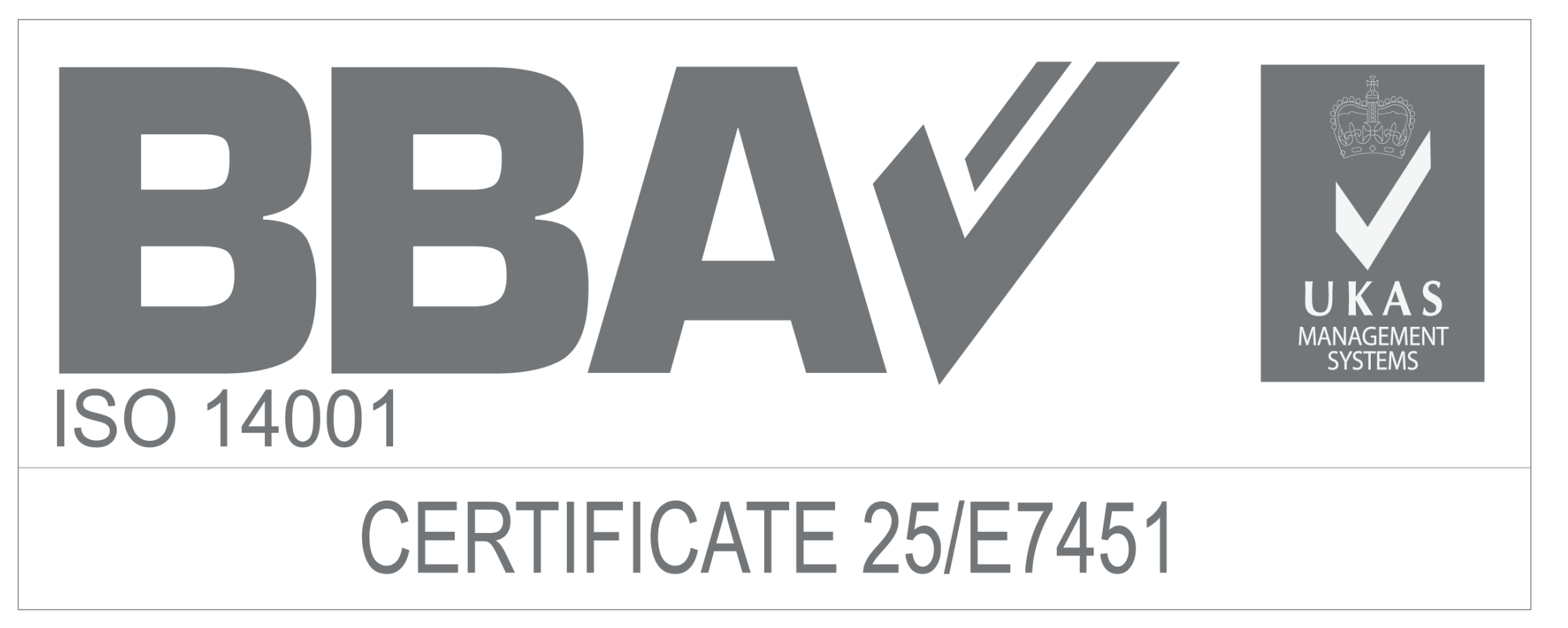In order to tackle these challenges, IG Masonry Support held regular design meetings and site visits to ensure products were being designed, manufactured and installed to the client’s full requirements.
To accommodate the vents, the IG team ensured there were single brick gaps within its units to fit around the pre-installed vents, ensuring ease of installation and no clashing once onsite. The concrete nib issue on the front face of the slabs was overcome by Welded Masonry Support brackets being designed to fix to the front edge of the nibs, with a soffit restraint angle added to the bottom of the B.O.S.S. (Brick on Soffit System) to prevent clashes.
IG designed its B.O.S.S. and Welded Masonry Support to enable the front to accommodate the RHS Steel Beams and at the rear, to fix to concrete. This unique detail was an unusual requirement but once again IG offered a customised solution that met the design requirements.
On the fourth floor, the slab edge was designed at an angle requiring IG to design a bespoke Folded Angle masonry support system which matched and accommodated the line and angle of the slab.
Throughout the project, IG supplied a comprehensive suite of specialised products, including Welded Masonry Support systems totalling 403.7 metres, Masonry Support Corners for high-load areas, B.O.S.S. spanning 122.3 metres, Brick Slip Lintels for all levels of the build, and Windposts covering 690.5 metres. Each product was meticulously tailored to meet specific requirements, supporting varying loads, cavity sizes and architectural details.
IG Masonry Support’s success in meeting the design brief at the NYX Hotel is testament to its experience and expertise in delivering masonry support and brick slip solutions for projects of all size and purpose. The completed hotel will contribute to the striking waterfront on the grand canal and is set to be a standout destination within the Irish capital.

