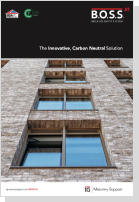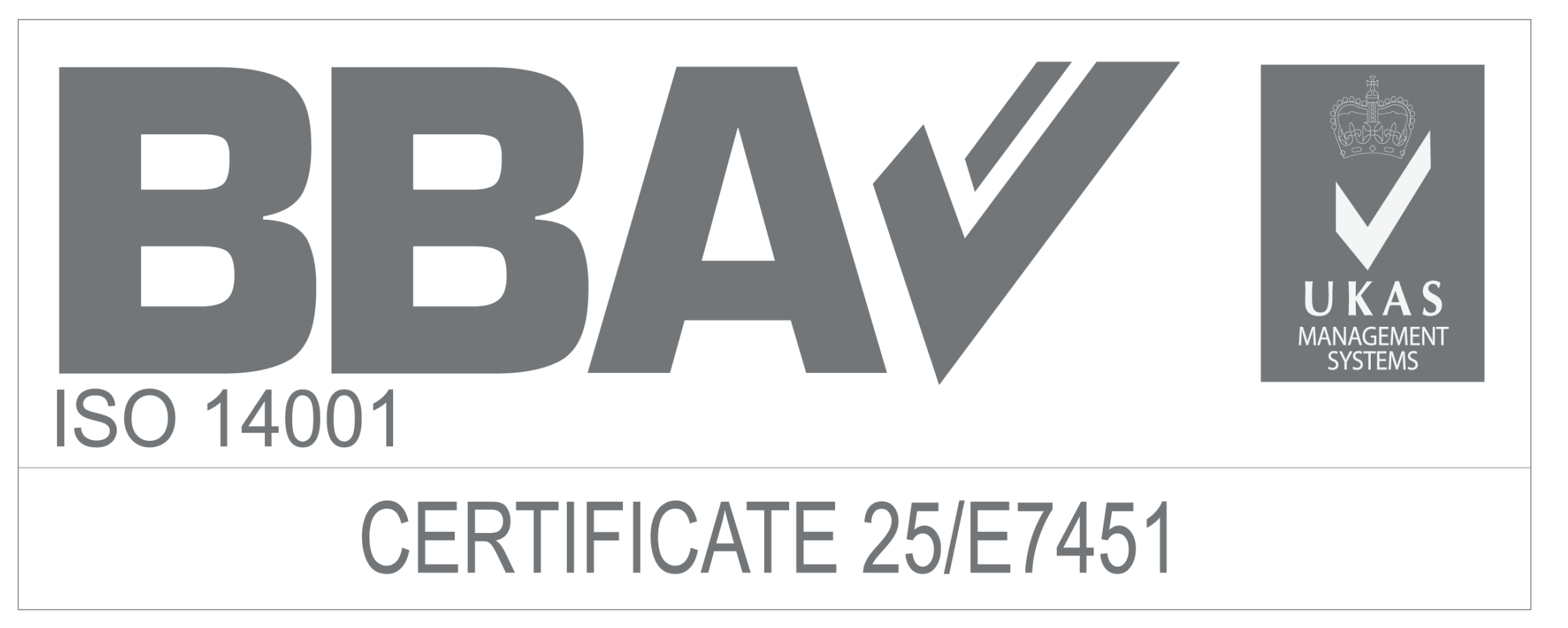Developed by McAleer & Rushe, The Vantage combines modern design with durable construction to create a striking 12-storey student accommodation scheme in the heart of Nottingham. The bold façade is characterised by deep brick reveals and varying cavity widths, making structural support and fire compliance critical to the build. To address these complexities, IG Masonry Support, alongside sister company Keyfix, to deliver a fully integrated façade solution.
Acting on behalf of McAleer & Rushe, structural engineers Wash Associated Ltd approached IG Masonry Support to design masonry support systems for alternate floor levels. To meet both the structural demands and architectural intent, we supplied a comprehensive range of prefabricated components tailored to the project’s unique challenges.
Folded Angle and Welded Masonry Support systems were engineered to accommodate varying cavity widths, ensuring the brickwork was securely supported without compromising the design. These systems were designed specifically to fix back to the clad concrete frame, addressing the significant hanging depths and structural loads involved.
For soffit areas where architectural precision was essential, B.O.S.S. (Brick on Soffit System) units were used. These lightweight, prefabricated solutions enabled fast, accurate installation and ensured the brick soffit detailing aligned perfectly with the design vision.
In addition, Reveal Support Plates were provided to support the first few bricks in the full brick window reveals. This ensured accuracy in coursing and alignment, particularly where deep reveals were expressed as a key element of the façade design.
IG Masonry Support collaborated closely with sister brand Keyfix to deliver a coordinated approach, recognising the congested slab edges and need for an integrated fire-safe solution. Keyfix supplied crucial components for the project, including 1,500 metres of Non-Combustible Cavity Tray (NCCT), 200 metres of Non-Combustible Cavity Tray Lintels (NCCTL), 1,025 preformed Corner Units, and 5,854 Weep Vents. This combined package from IG Masonry Support and Keyfix ensured not only the structural integrity of the façade but also full compliance with fire safety regulations, providing McAleer & Rushe with a cost-effective, coordinated solution from a single trusted supply chain.


