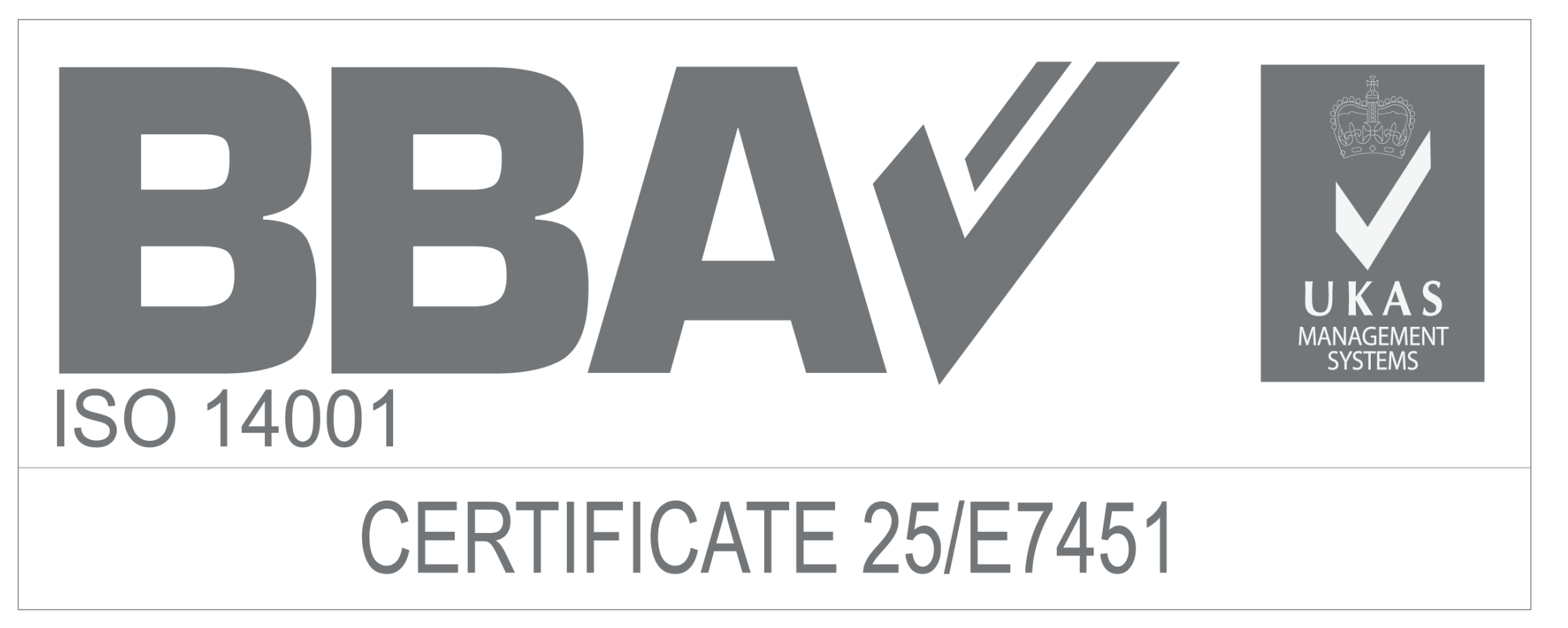Following a site survey, IG Masonry Support produced a variety of solutions to overcome the design challenges presented during the development of this student accommodation. This required coordination and regular design meetings with all parties to avoid any clashes with other building elements and ensure the build remained on schedule.
A1 fire-rated Brick Slip Lintels were required for the smaller openings on both the ground and first levels of the build (under 3.6m) while bespoke Curved Lintels were required to support the tiled finish on the curved façade. A1 fire-rated and carbon neutral B.O.S.S. A1 units in soldier course bond were required for larger openings on levels one to four of the building. Many of these were fabricated as smaller units to account for the curved façade design.
On the curved run of B.O.S.S. A1, there were several high load areas with windows above and in-between the brick piers. IG Masonry Support therefore had to adapt its units to suit these loads and the tiled finish on the curved façade. Rather than the usual serrated lock washers, the bespoke lintels were designed and manufactured by IG Masonry Support with rear restraints which involved fabricating holes on the back of the lintels to provide more surface area and thus more space for additional mortar. This would ensure extra support for the extreme loads and double skin brickwork. These lintels also matched the curve of the façade.
Through close collaboration with brickwork contractor Meath Build Ltd and the design team, IG Masonry Support provided technical and design assistance, and a range of bespoke brickwork solutions for the Pershore Junction’s unique curved façade detail. The company’s onsite expertise and offsite manufacturing capability proved integral to realising this stand-out architectural feature and its aesthetically pleasing finish.

