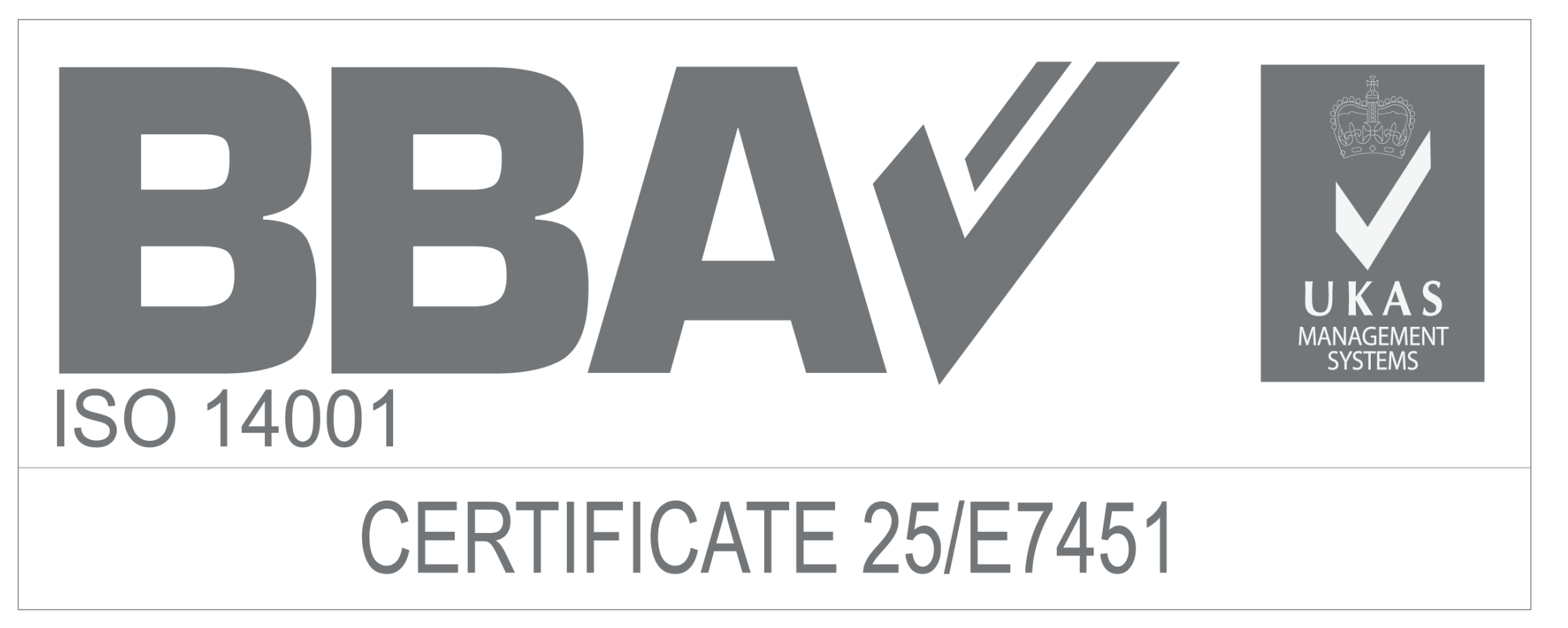The team at IG Masonry Support collaborated with the whole project design team to ensure our products met the architectural and structural requirements of the project whilst ensuring maximum buildability for the brickwork contractor.
Central Pier on Ilona Rose House
As a result of the design team discussions, the B.O.S.S. system pushed the boundaries on this project due to the shape requirements. A quarter circle on the corners of the building and a three-level step down feature was required in the brickwork – a challenging yet bold aesthetic IG Masonry Support was able to bring to life with its Welded Masonry Support (WMS) and B.O.S.S units. The two systems also provided the aesthetic finish required including the three different brick types to give further interest to the façade by the use of colour.
12-13 Greek Street, Mews Elevation
Close collaboration was required with the whole design team to review the structural drawings of the 12-13 Greek Street Mews Elevation and ensure that our products were designed suitably to fit the requirements of the building. This was solely due to the location of the balcony connectors, a critical structural component, and the shadow gap, an engineered break that was implemented in the building design to accommodate the change in brick type. Our Welded Masonry Support systems were designed to step in and drop down at points to avoid any clashes with the surrounding building components. This allowed our B.O.S.S. to be bolted to each WMS system appropriately, blend seamlessly, and ensure ease of installation for the contractor.
The Vault
To enable the floating brickwork feature designed by MATT Architecture, IG designed Brick Slip Panels to suit a stretcher course bond pattern, covering a 40.3m2 area. 57 interlocking Panels, made up of nine designs varying in size and curvature, were designed and manufactured. During the manufacturing process, bricks were collected from site and delivered to our Brick Cutting Facility to be adhesively bonded to each Panel. This ensured each would blend seamlessly with the surrounding brickwork when installed.
IG Masonry Support also collaborated with Lesterose on the size and weight of the Brick Slip Panels to ensure an efficient installation process. Each Panel was bolted back to a specially designed rail system manufactured by IG Masonry Support. The rail system was bolted back to the building and a keyhole slot was incorporated to allow the Panel to be lifted and slid on to ensure the weight could be taken as quickly as possible. Once in place, final pointing was required, allowing a seamless blend with the surrounding brickwork.
The utilisation of IG Masonry Support’s prefabricated components ensured that all installation was undertaken efficiently, resulting in onsite cost savings and increased productivity.
For what is a landmark development in Central London, IG’s solutions have covered all bases, helping to achieve the architect’s vision and ensuring this stunning new building stands the test of time.
Ilona Rose House Case Study Brochure
Download

