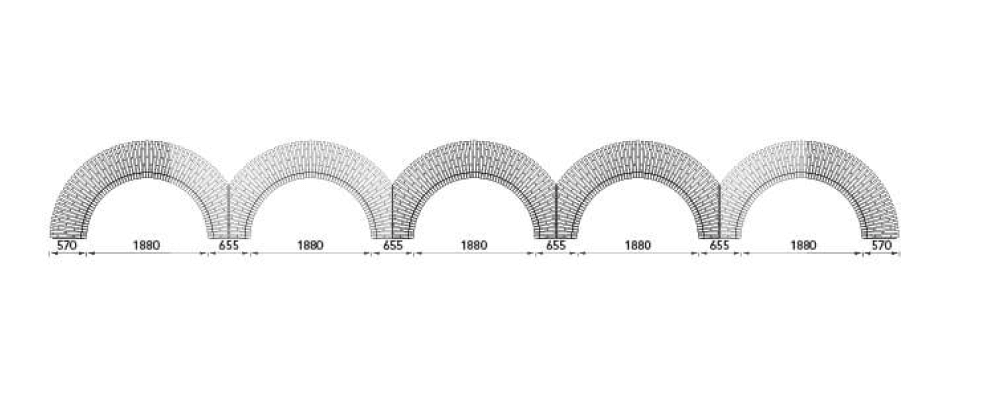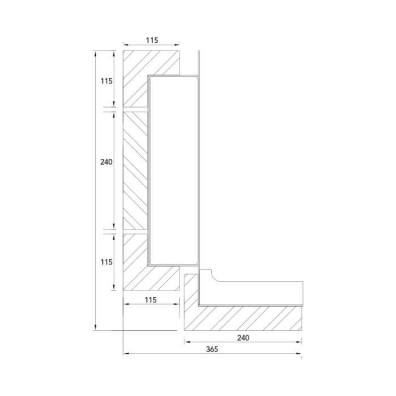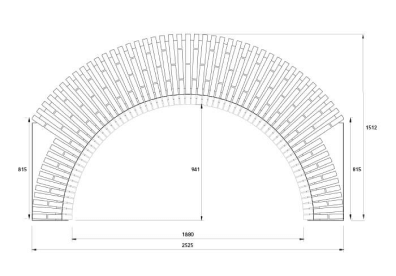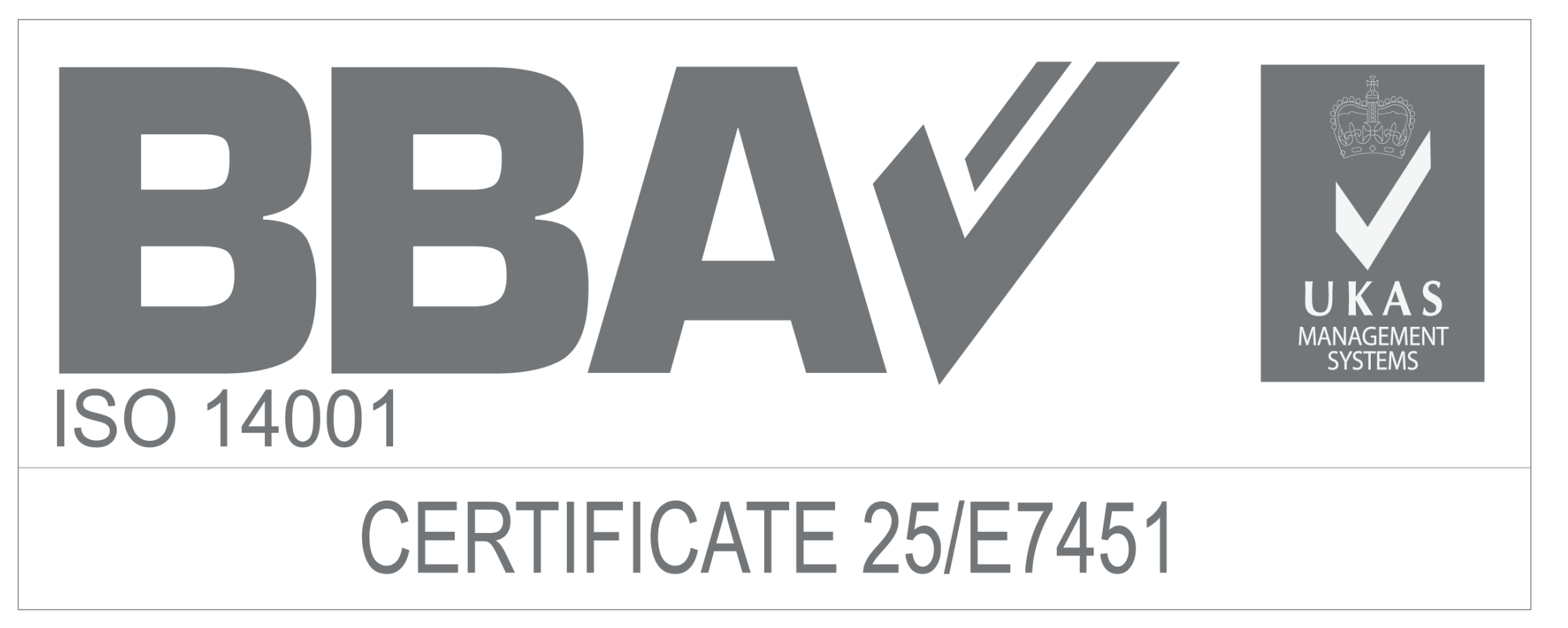The complex arches achieved at Hendrick’s Gin Palace highlight the design versatility of IG’s bespoke brick feature arches.
IG’s technical team created effective solutions for achieving the arches on the front façade as well as deep soffit arches inside the building.
Five soaring corbelled brick slip feature arches with intricate bond patterns span the entrance façade of the Gin Palace foyer. The brick details at the base of each arch begin with a half lap bond, progressing to a stretcher brick bond over the top curvature of the arch, before finally returning to a half lap bond.
On the reverse of each of these five arches is a replica arch that faces outwards of the building towards the walled garden, each pair of arches is separated by a large window. In total ten arches feature on the front elevation of the Gin Palace all blending seamlessly with each. Where each arch links into each other there is a concrete diamond inscribed with the Hendrick’s ‘H’.
Two glasshouses flank the bright foyer, one is designed to house tropical plants and the other for citrus. Forming the entrance to both is a towering brick feature arch, each with a replica on the reverse side leading from the glasshouse back into the foyer. These four arches are of similar architectural design to those spanning the entrance façade.
IG Masonry Support manufactured each of these fourteen arches offsite in factory controlled conditions. A consignment of the brick being used onsite was collected by IG to ensure that the prefabricated components blended seamlessly with the brickwork onsite. Each arch was manufactured as a separate unit and supplied to site with bricks bonded ready to be pointed.
Internally three deep soffit arches visually separate the foyer from three stills, which are prominently on display. Purchased in 1966 at an auction, these massive copper beauties are encased in glass and are the heart of the brand.
IG Masonry Support designed each of these arches in three pieces, the deep inner soffit and the two outer faces. The deep internal soffit which is 1.5 meters in depth and 2 meters wide was designed to fuse seamlessly with the two outer faces of the arch during construction. The onsite and offsite materials blend seamlessly together and the Hendrick’s diamond features on the face of the brickwork between each arch. In total nine prefabricated units were supplied to create these intricate feature arches.




