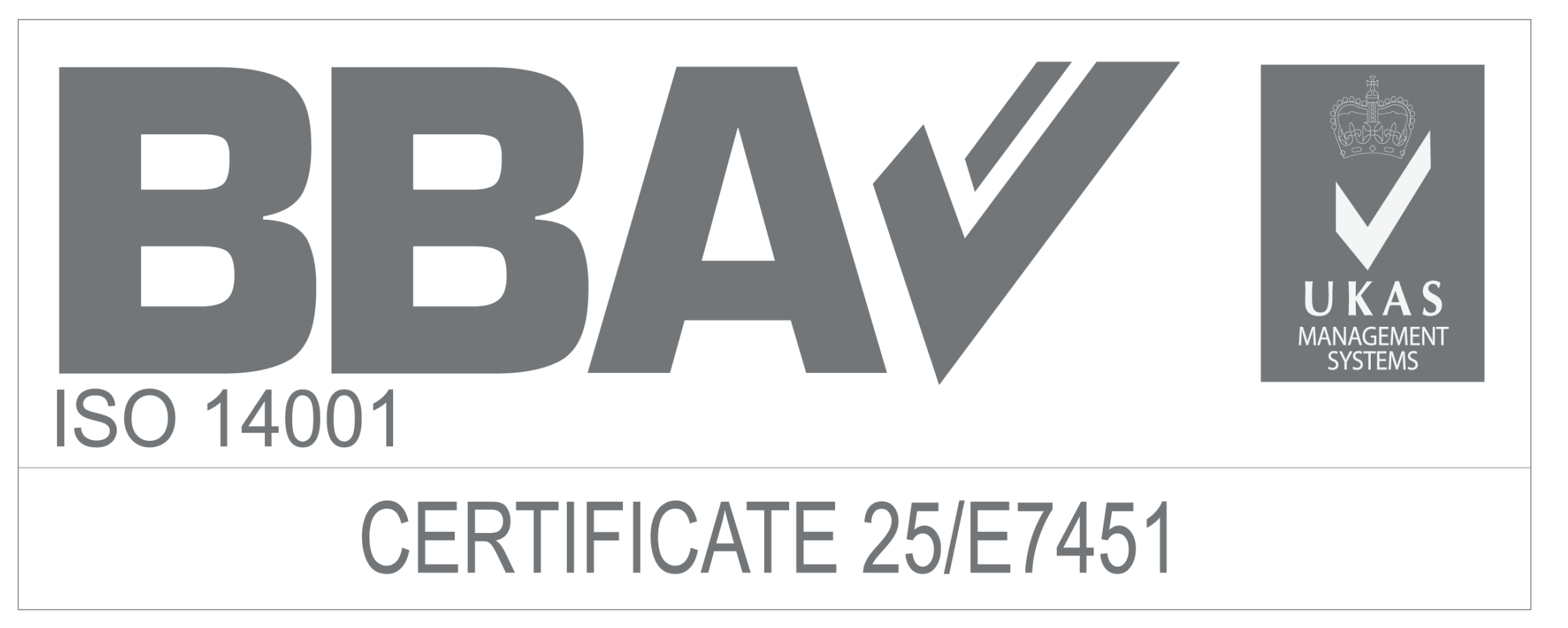The Woolwich Pavilion, located at Beresford Square, is a central feature in the regeneration of Woolwich town centre, funded by the Government’s Future High Street Fund. Designed by POW Architects, the Pavilion provides a civic landmark that bridges the bustling market square with newly landscaped gardens.
Architect
POW Architects
Main Contractor
Elite Landscapes
Subcontractor
Macai Projects
Client
Royal Borough of Greenwich
IG Products & Services
Brick Slip Arches
Brick Cutting Services
Location
Woolwich, London

Contact our technical design team to collaborate or enquire about a project.
Contact UsGain your CPD points by requesting a Continuous Professional Development presentation on IG Masonry Support solutions.
Request CPD
