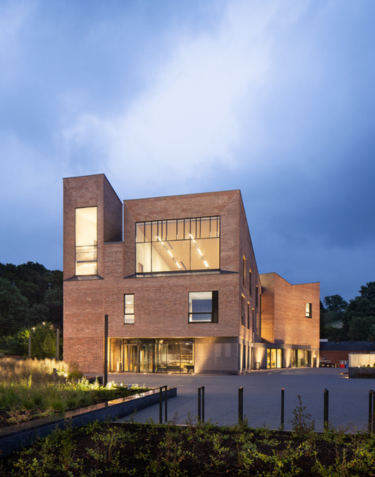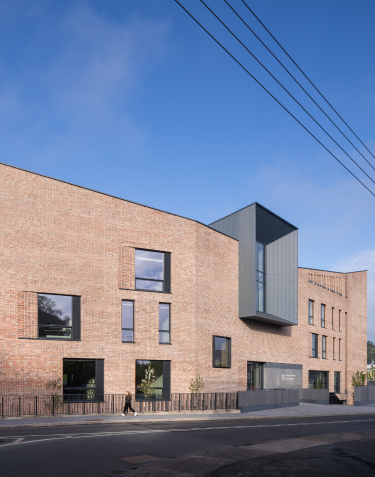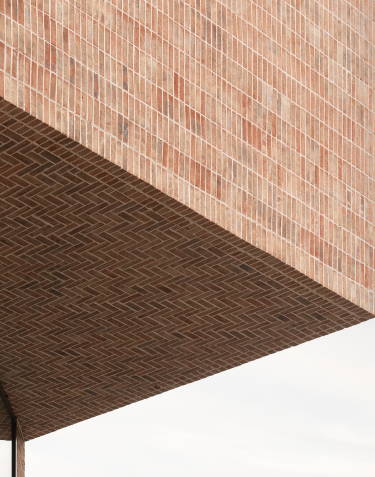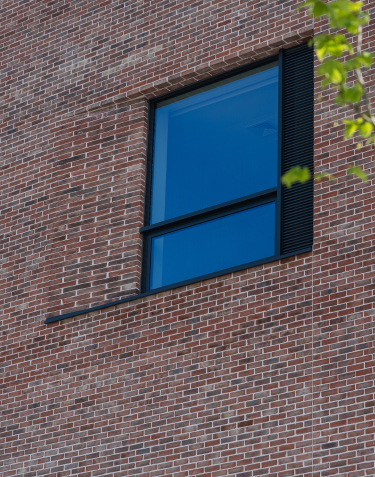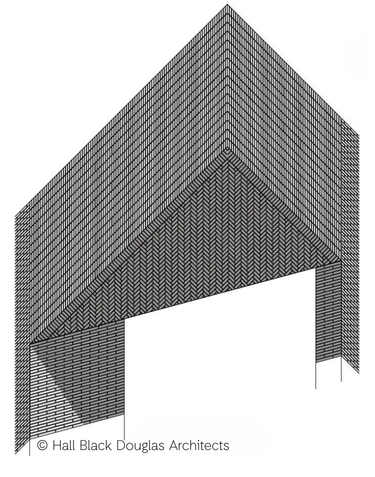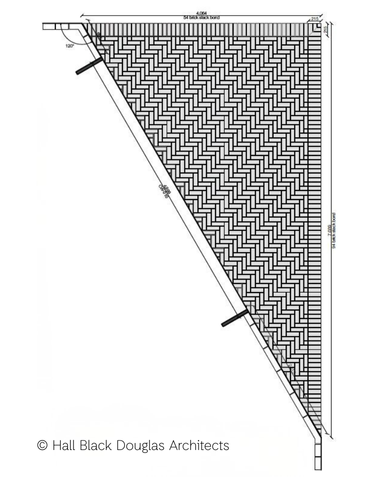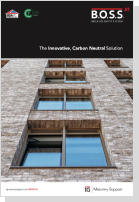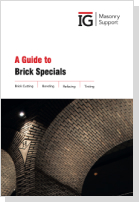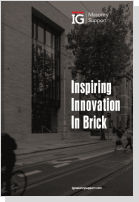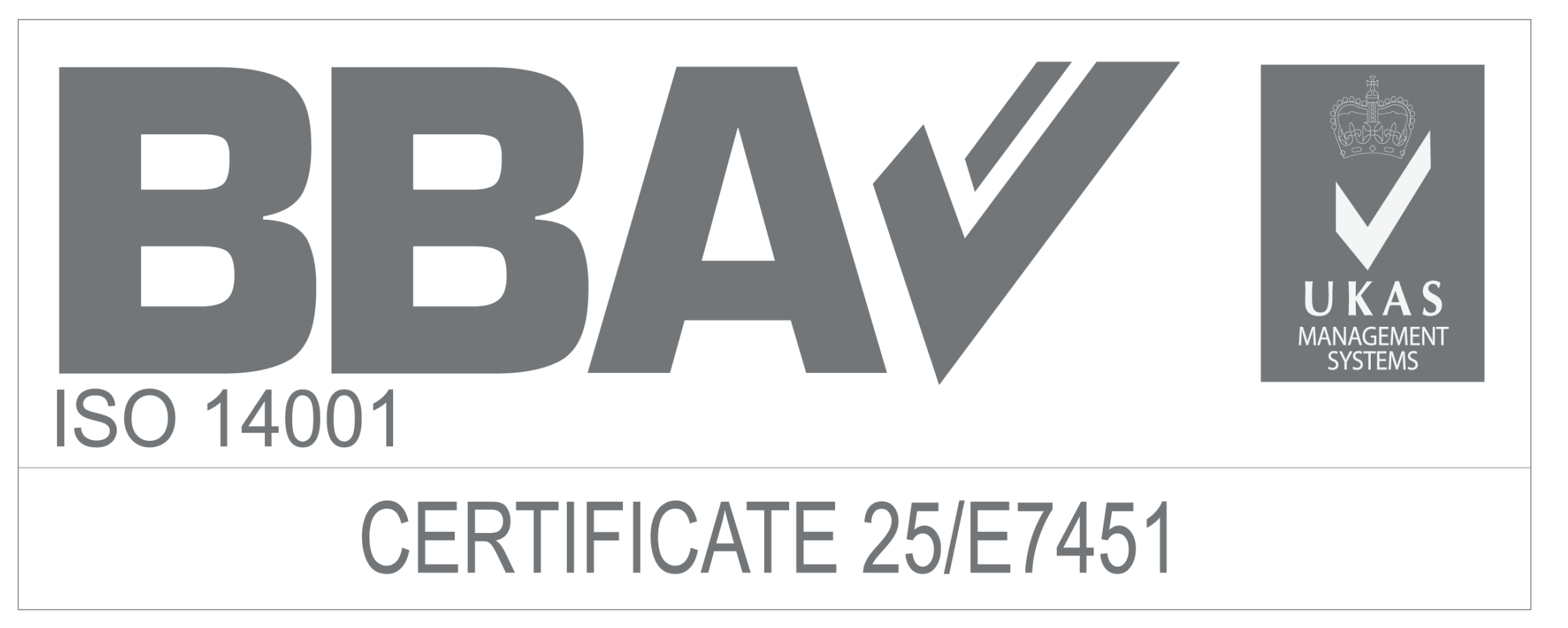Located on a former council machine yard north of the town centre, Monaghan Peace Campus maximises the potential of a complex brownfield site, with its low-lying topography and multiple approach routes informing the building’s dynamic form.
Externally, the architecture presents a refined interplay of materials. A mellow red-brown brick façade contrasts with angular zinc and limestone detailing, while shifting forms and fenestration patterns respond to framed views and the surrounding streetscape. At ground level, the building opens onto a sheltered entrance plaza and public realm, while a raised podium elevates the massing to introduce a market square and stage area, strengthening urban connectivity and pedestrian flow. Internally, an open central atrium links four levels of cultural, educational, and community functions, ensuring the building remains both dynamic and inclusive.
IG Masonry Support was the chosen supplier to design and manufacture a comprehensive package of prefabricated masonry support and brick slip soffit systems, developed to meet the project’s complex structural and aesthetic requirements.
A defining architectural feature of the scheme is the 215 mm × 65 mm deep soffit detail located at the corner fronting North Street. The outer perimeter of this element was formed using B.O.S.S. A1 (Brick on Soffit System) units, incorporating a soldier course brick arrangement to achieve a crisp edge detail and long-term durability. To deliver the distinctive deep, floating soffit aesthetic, Brick Slip Soffit Panels were integrated within the system, laid in a herringbone bond pattern to provide visual contrast and precise geometric alignment.
Brick Slip Soffit Panels were also utilised to create slanted vertical brickwork detailing across several elevations, including the north-west façade, where a 19 m² panel frames a large glazed opening to maximise natural light penetration. In total, 126 Brick Slip Soffit Panels were installed across the build to achieve the architect’s intended brick expression.
To achieve precise brick detailing above window heads, 46 m of Brick Slip Lintels were supplied. These prefabricated units ensured coursing continuity with adjacent brickwork, maintaining façade consistency and alignment. For larger openings, B.O.S.S. A1 units were supplied, providing an efficient method of achieving 72 m of deep soffit detailing using the A1 fire-rated product.
A total of 325 m of Passive House-certified Welded Masonry Support (WMS) was supplied, providing continuous support across multiple elevations. Each bespoke system was engineered to accommodate variations in projection, cavity width, and load conditions, while maintaining a direct structural connection for long-term stability and performance.
Through this coordinated, project-specific package, IG Masonry Support facilitated the successful realisation of the Peace Campus’s intricate brick façades – achieving the architect’s aesthetic intent while upholding the highest standards of engineering precision, fire safety, and installation efficiency.
