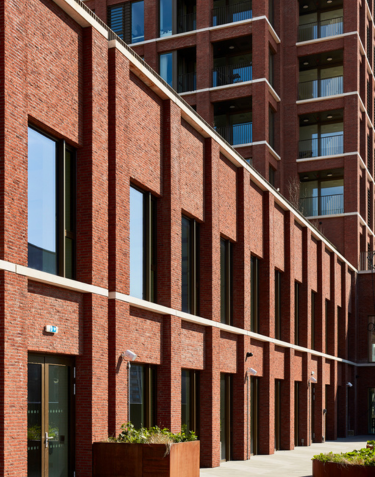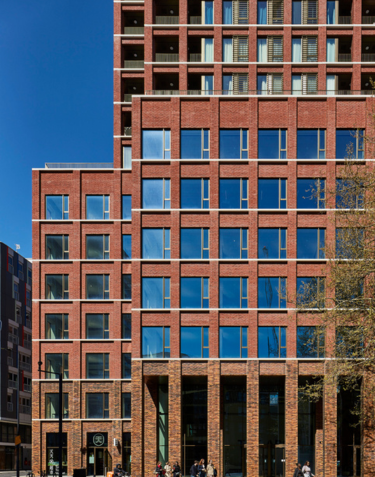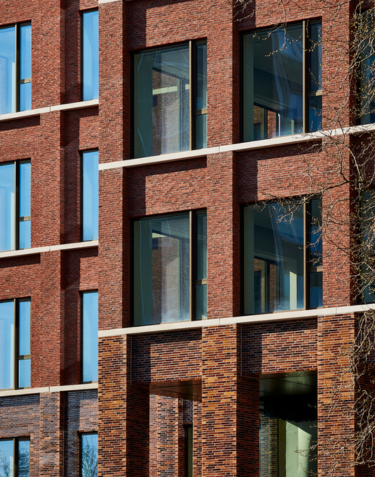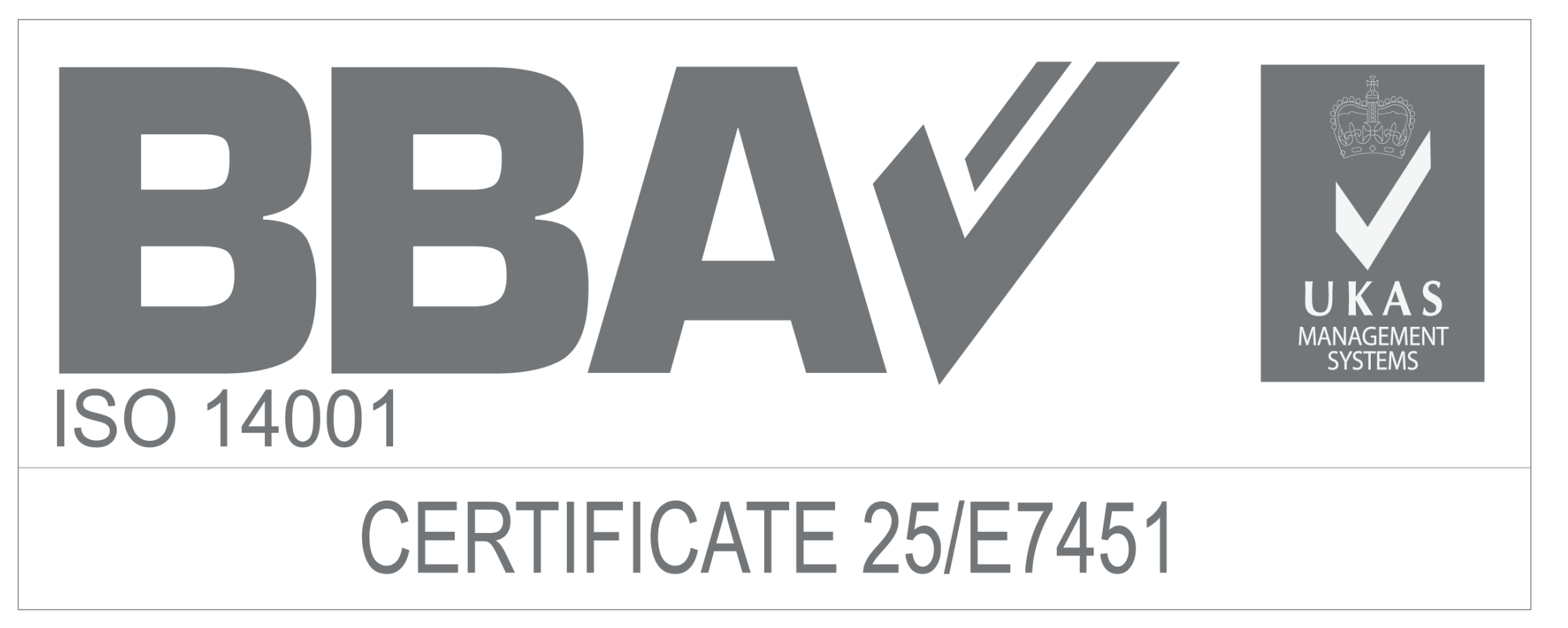IG Masonry Support participated in multiple design coordination meetings to ensure the final systems could be safely and securely fixed to both the SFS and the slab soffit. The solution accounted for tolerances, installation feasibility, and structural performance across varying floor levels.
To ensure the B.O.S.S. A1 units incorporating geo bricks aligned seamlessly with the surrounding traditional brickwork, the architect provided brick set-out drawings for each façade area, covering every design scenario. This enabled the IG design team to achieve precise alignment. A 21mm narrower channel was also used to accommodate the unique brick dimensions.
To address the challenges around the piers, bespoke Welded Masonry Support (WMS) systems were engineered to follow the specific pier profiles, with one bracket per side used due to spatial constraints. Folded Angle masonry support systems were also designed to wrap around the lower front piers, ensuring structural continuity.
Highly bespoke Windposts were designed and supplied alongside Frame Cramps and Wall Ties. These were optimised to avoid clashes with other structural components, and all Wall Ties were manufactured to suit the non-standard brick sizes.
Sister company Keyfix also supplied over 3,000 metres of their Non-combustible Cavity Trays, including 864 Corners and 8,572 Weeps, accommodating seven floors of the build.
Close collaboration throughout numerous design meetings ensured exceptional coordination and quality. By managing all elements of the process in-house, IG Masonry Support streamlined project delivery and maintained full control—drawing on their extensive brickwork expertise to deliver a robust and refined outcome.




