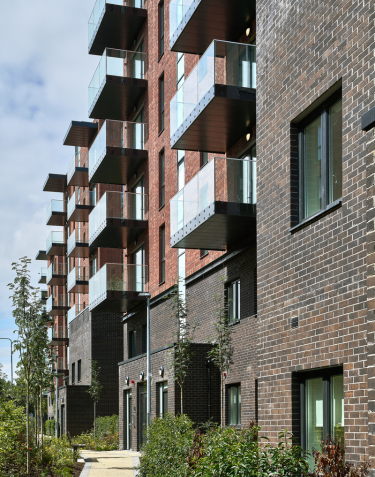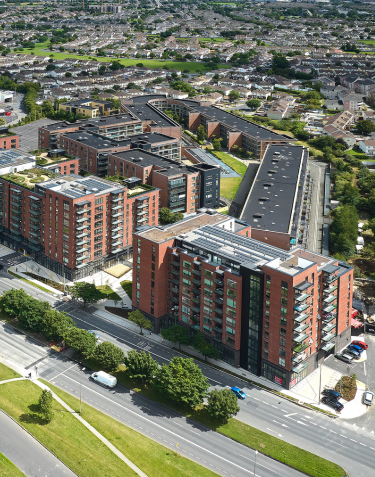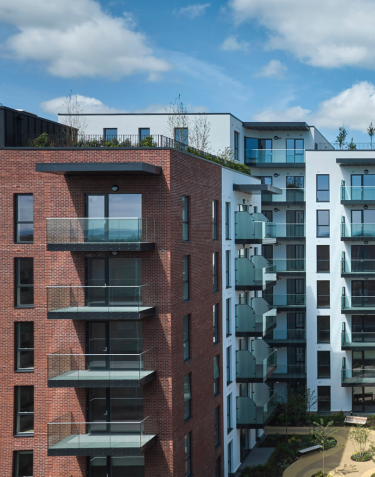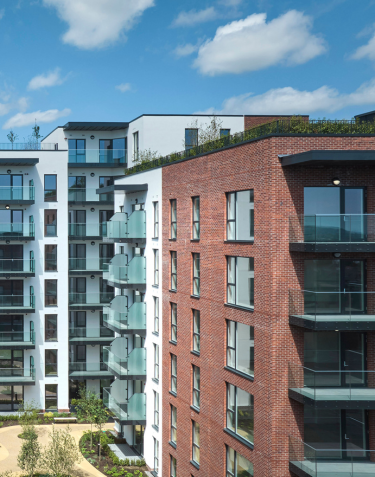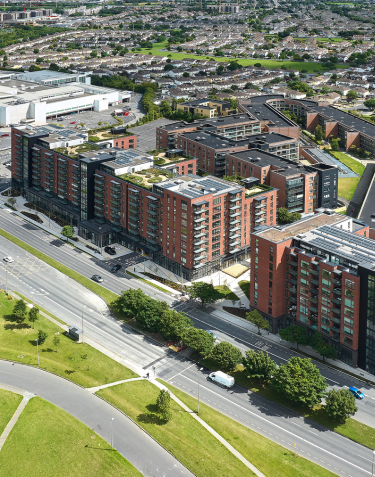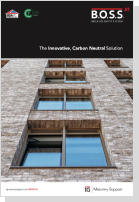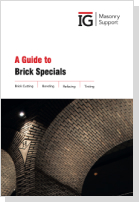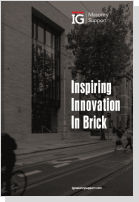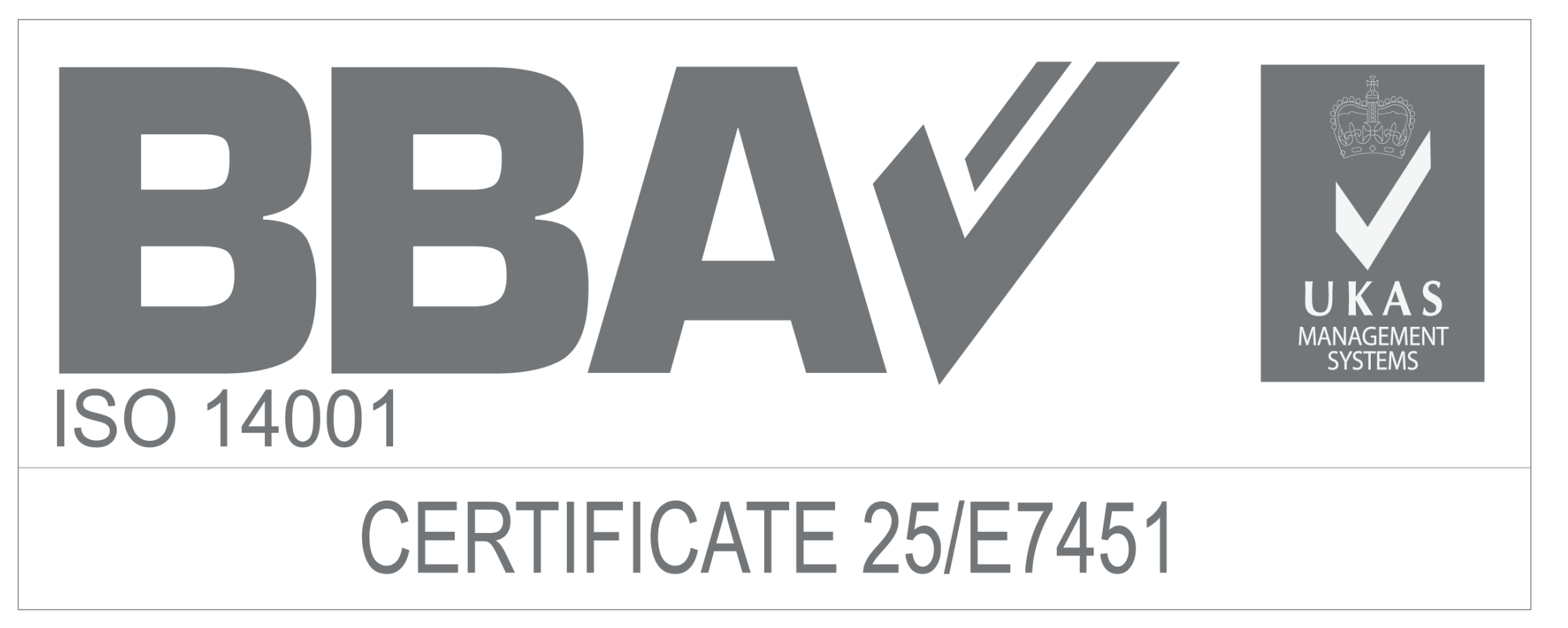Designed by John Fleming Architects, the development is divided into two main blocks, each requiring bespoke masonry support and brick slip solutions to address expansive façades, complex geometries, and varying cavity widths.
IG Masonry Support supplied a comprehensive package exceeding 1,600 metres of Welded Masonry Support systems, along with a B.O.S.S. A1 (Brick on Soffit System) solution. Together, these coordinated solutions enabled the delivery of sharp, detailed brick façades that precisely reflect the architect’s design intent.
Block A
IG Masonry Support supplied 101 Welded Masonry Support systems across every floor level, including the mezzanine and roof. Fixed back to the concrete structure, these systems were designed to accommodate the varying cavity widths between 150mm and 175mm.
A further 240 bespoke Welded Masonry Support corner units were provided for the build. Engineered to deliver robust corner support, these systems simplified installation in complex junctions while ensuring precise alignment and continuity with the surrounding brickwork.
Block B
Block B was divided into three distinct sections to assist the design and coordination process, with one of the development’s most striking architectural features located at the main corner on the first floor. IG Masonry Support supplied a B.O.S.S. A1 (Brick on Soffit System) unit spanning 7 metres at the building’s prominent corner. This prefabricated, carbon-neutral system provided precise soldier course bond soffit detailing, featuring a 65mm face height and a 665mm soffit return, creating a crisp, refined finish that accentuates the corner profile.
The system was supported by two shelf angles at the front of the façade, with rear soffit restraints fixed into a steel beam bolted to the underside of the concrete. This arrangement allowed brickwork to progress above while the B.O.S.S. was installed beneath, ensuring speed and precision of installation.
The B.O.S.S. unit was strategically positioned to define the corner entrance of Block B, creating a strong architectural focal point and emphasising the rhythm of the façade.
By integrating bespoke Welded Masonry Support systems with a carefully detailed B.O.S.S. soffit installation, IG Masonry Support enabled the delivery of a structurally robust and visually cohesive façade. The result is a development that combines construction efficiency with architectural refinement, contributing to Dublin’s regeneration with high-quality housing and community-focused design.
