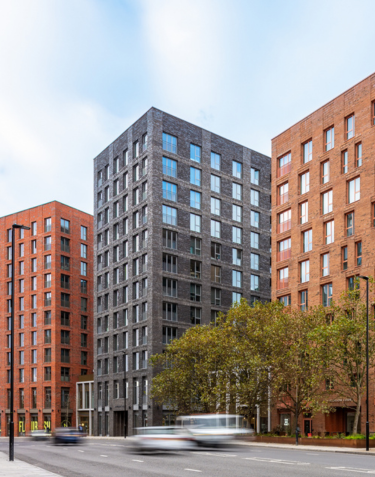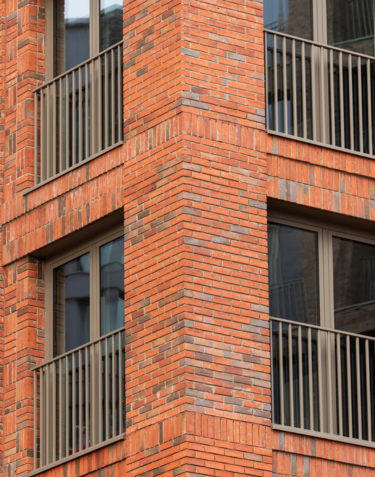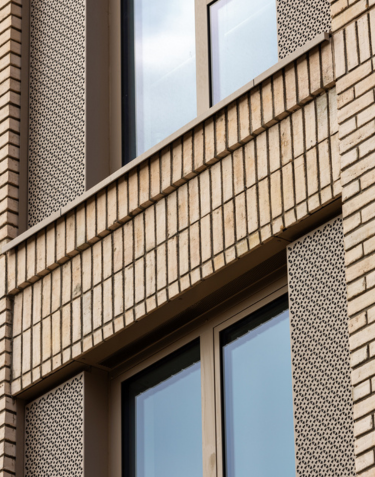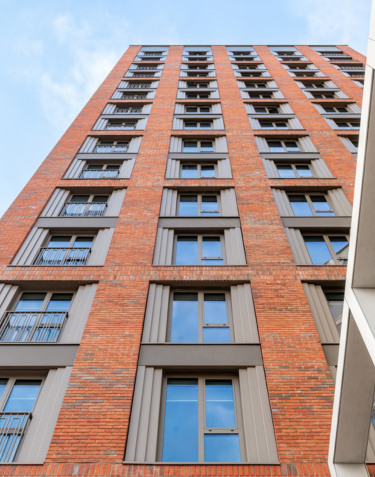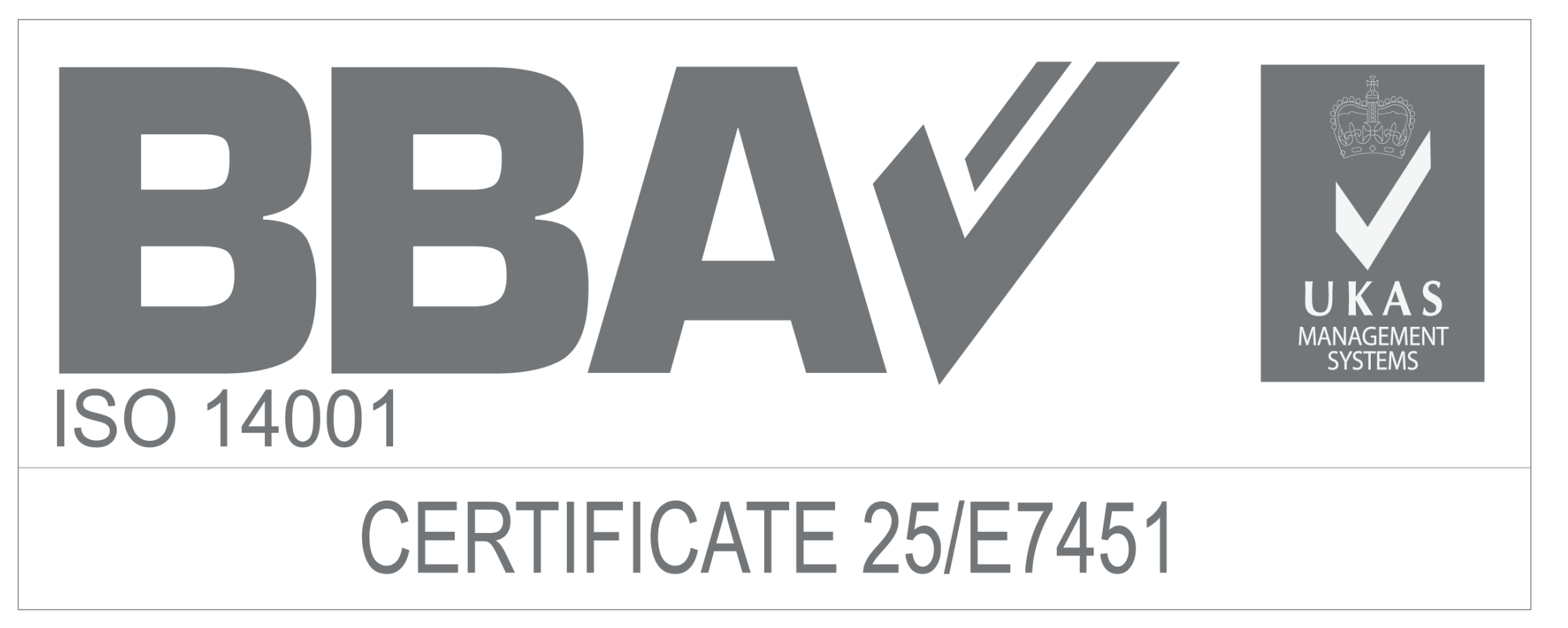Delivered by main contractor McAleer & Rushe, the £190 million scheme incorporates three podium structures and a mix of residential and commercial zones, with communal roof gardens, landscaped courtyards, and shared amenity spaces. Designed to meet a BREEAM Excellent rating and Home Quality Mark 4, the apartments prioritise sustainability, urban living, and high-quality design.
To support the delivery of this large-scale project, IG Masonry Support was appointed to supply several core systems, contributing to the structural integrity and architectural detail of the façade. Our involvement included the design and manufacture of Welded Masonry Support, B.O.S.S. A1 (Brick on Soffit System), Cast-in Channel, and Windposts, each tailored to the specific needs of this complex multi-block site.
Block A
Block A consisted of four separate buildings and presented a range of structural and aesthetic challenges. A key requirement was the supply of systems tailored to suit variable cavity widths and load conditions across each building. These bespoke systems were crucial in maintaining structural integrity while ensuring a clean and uniform façade appearance across differing building geometries.
A significant design feature in Block A was the use of bespoke stone restraints at parapet and window seal locations. Two types of restraints were required to suit varying detailing zones, one for flush-mounted stonework and another for recessed configurations, each designed to ensure the secure retention of architectural stone features while supporting the aesthetic intent of the development.
masonry support systems were also supplied to accommodate tight structural junctions and edge conditions where traditional support systems were not viable. The complexity of coordinating multiple interfaces including precast concrete frames, cavity widths, and service integration, meant that precision design and early engagement were critical to achieving efficient installation and architectural consistency.
Block B
Block B, comprising six buildings, was one of the first areas where our systems were implemented, setting the tone for product integration across the wider site. The deep soffit areas required a clean, modern brick appearance, which was achieved using our B.O.S.S. A1 units. B.O.S.S. A1 is an A1 fire-rated system that guarantees compliance with Building Safety Act requirements. Its lightweight design—up to 70% lighter than traditional precast concrete alternatives—allowed for faster handling and installation, contributing to significant time savings on site.
Throughout Block B, Welded Masonry Support systems were engineered to support complex brickwork profiles and varying load demands. These systems enabled smooth transitions between façade elements, especially important given the block’s multiple elevations and entrances.
Folded Angle masonry support systems were installed in key perimeter areas, supporting external brickwork in areas with minimal bearing surface or where visual continuity was paramount. Careful design coordination with McAleer & Rushe and brickwork contractor, Callan Construction, ensured that the aligned with precast tolerances and avoided clashes with embedded re-bar and service openings within the structural frame.
Block C
Block C’s three buildings involved some of the most intricate support detailing on the project due to their unique cavity conditions and non-standard brickwork configurations. We supplied two types of Welded Masonry Support; Inverted Welded Masonry Support systems above soldier brick courses and Dropper Welded Masonry Support above window openings. These bespoke systems were developed to suit narrower cavity zones and to provide clean detailing without compromising load performance.
Another key element in Block C was the use of , which were designed not only to provide lateral restraint to the brickwork panels but also to support aluminium cladding panels integrated into the building’s façade.
Folded Angle masonry support systems were again used in constrained zones where complex interfaces between materials required slimline but durable support. The layering of brickwork, cladding, and structural components in Block C required exceptional attention to detail from the early design phase through to manufacturing and onsite installation.
Our one-stop-shop solution enhanced build quality, provided quality assurance, and improved the flow of information between our businesses and the client.
The Smugglers Way development now stands as a benchmark for Build-to-Rent housing in London, combining architectural ambition with modern construction efficiencies.
